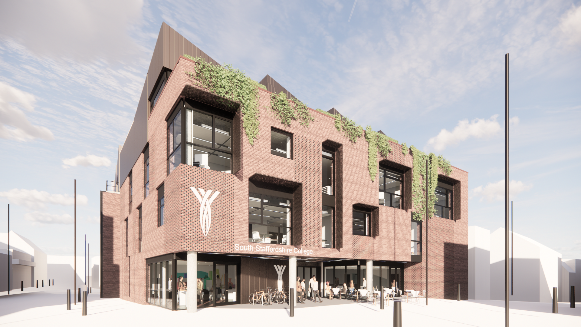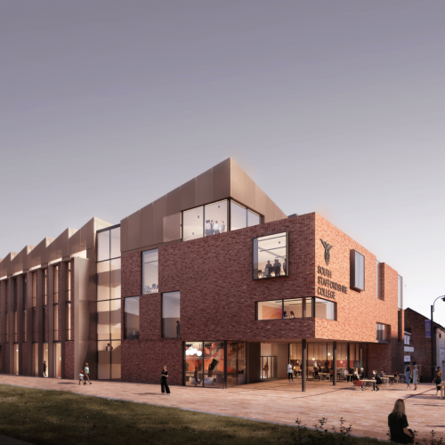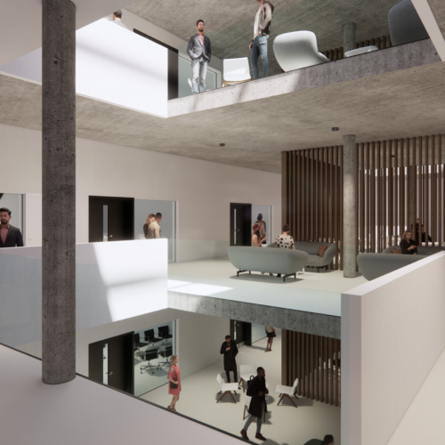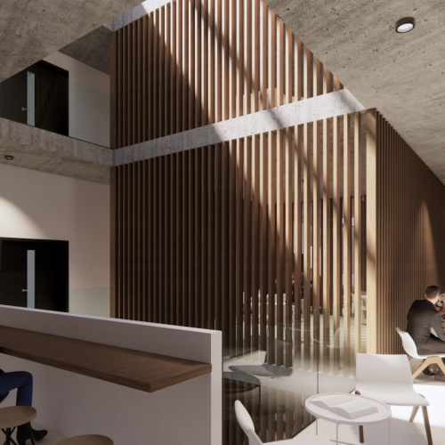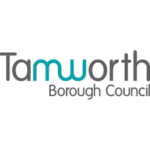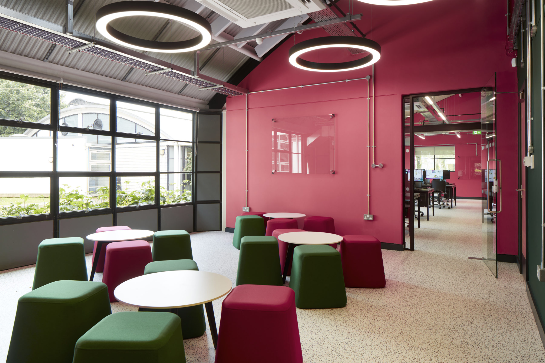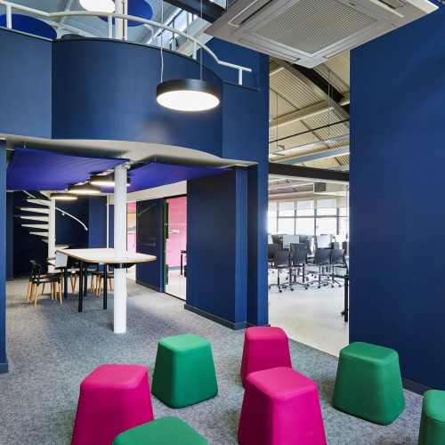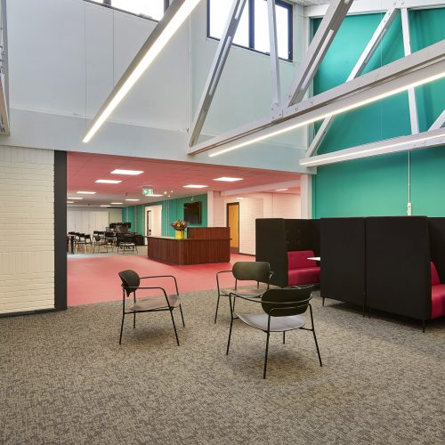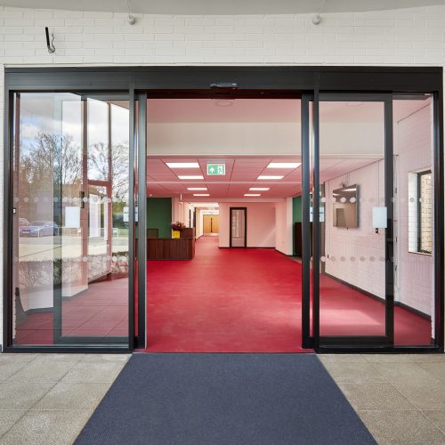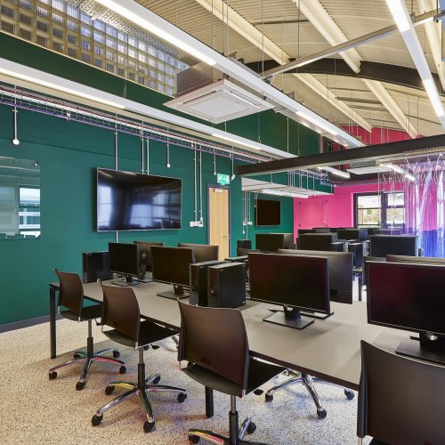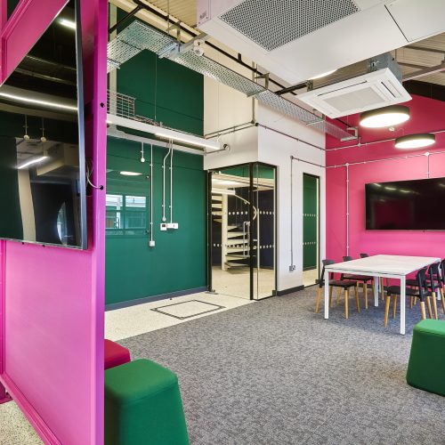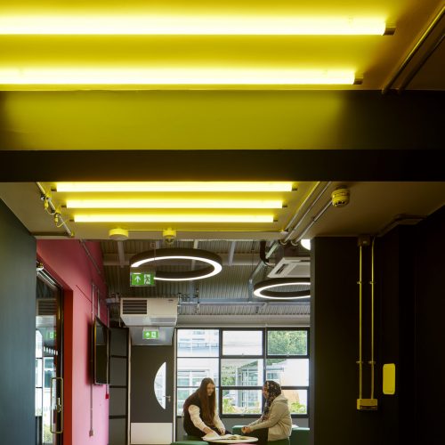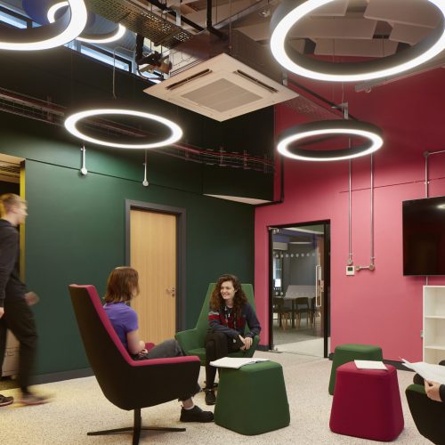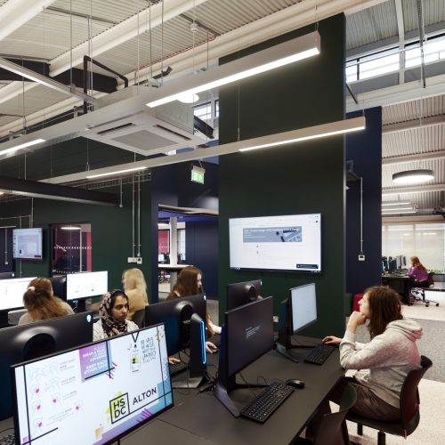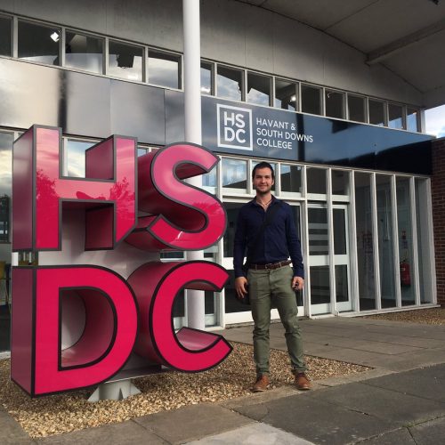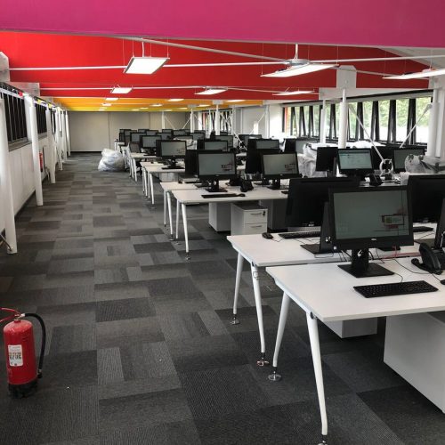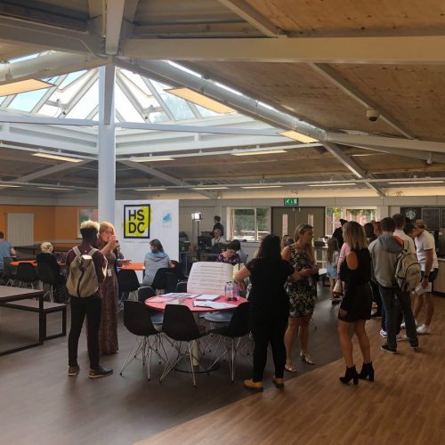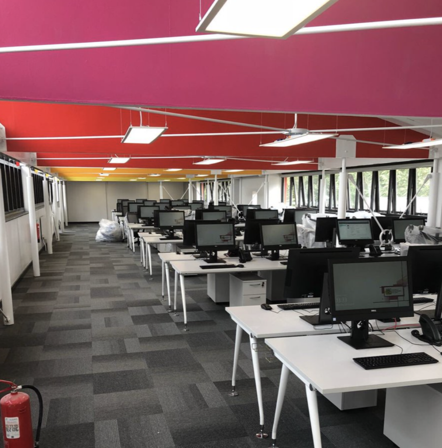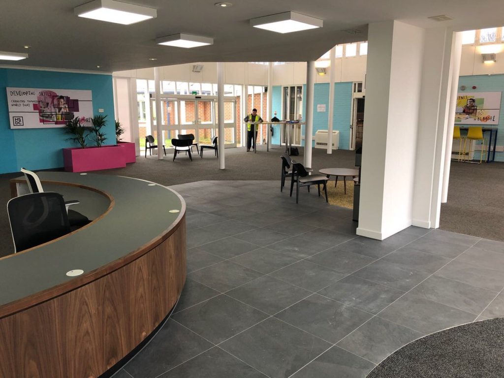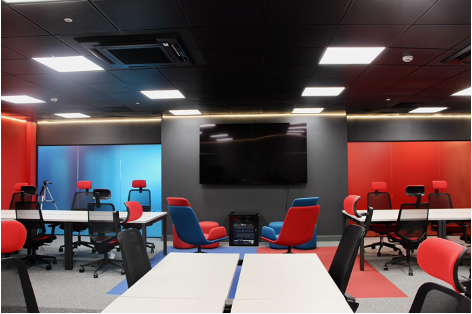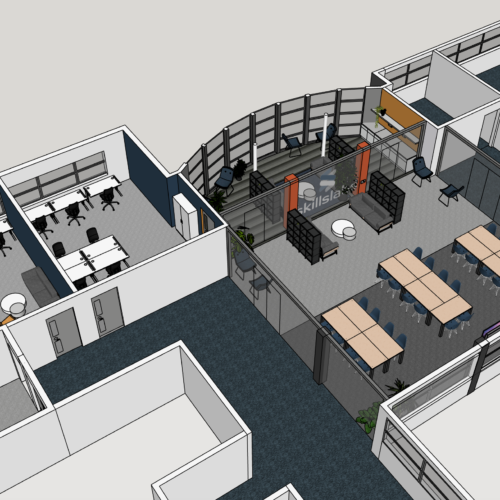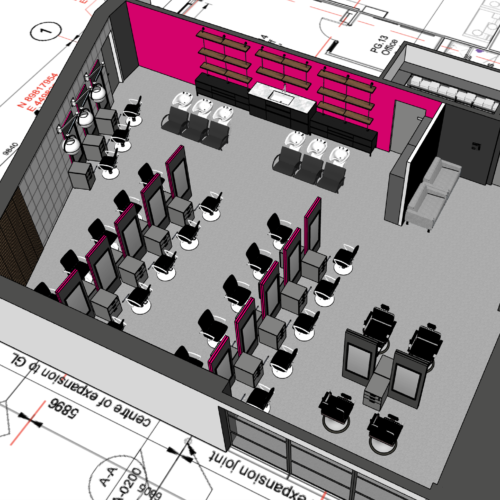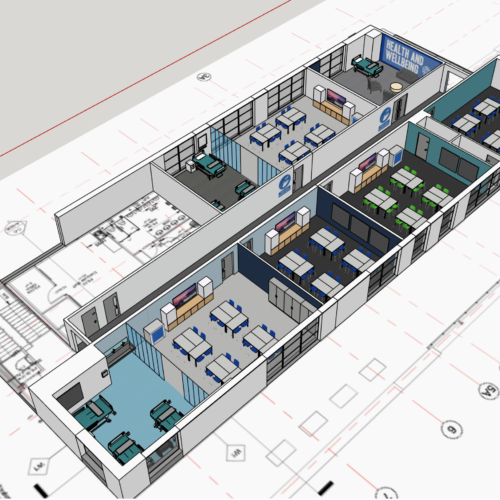South Staffordshire College - Tamworth New Build
Introduction & Overview
South Staffordshire College was formed as part of a merger between Cannock Chase Technical College, Rodbaston College and Tamworth and Lichfield College in 2009.The College’s estate comprises three freehold sites in Cannock, Tamworth and Rodbaston, shared use of a site in Lichfield and a smaller site leased from the County Council in Tamworth known asTORC.TheTamworth and TORC site total 15,327m2 of space comprising a number of buildings, sports grounds and car parking.
Tamworth Borough Council are developing plans to regenerate the town centre ofTamworth with the potential support of the Future High Streets Fund (FHSF).The FHSF is a funding initiative from the Ministry of Housing, Communities & Local Government to provide financial support to town centres adapting them to the needs of the future.
In 2019, PMc were commissioned by the College to develop a long term Estates Strategy. We determined that the most deliverable and affordable solution at that time was a phased refurbishment of the existing main campus at Tamworth. The buildings on this site date from the 1950s to the early 2000s and are in various states of condition. The campus also has substantially more space than the College needs. We identified the potential for the College to relocate to a smaller new build site in the town centre – but at the time of completing the Estates Strategy we identified that the potential costs of delivering that option meant that it would only be feasible if substantial funds could be made available from a third party.
Following detailed engagement between Tamworth Borough Council and South Staffordshire College, the College intend to sell the existing Tamworth site and invest the capital proceeds alongside Future High Street Funding and other funding streams to construct a new College building in Tamworth town centre . The construction of a new college building on the College Lane site is considered to be a transformative project which now sits at the heart of the Council’s vision for the future of the town centre.
PMc were approached by South Staffordshire College in 2019 to develop an estate strategy for their four College’s campuses Lichfield, Rodbaston, Cannock & Tamworth. This consisted of completing detailed reviews of the estates and developing a medium to long term master plan for the College Estate. Our estate assessment and space planning work established that the College had a substantial excess of space within their Tamworth campus. At the point of completing the strategy we developed a phasing plan for the consolidation and rationalisation of the estate on that campus, on the basis that a new-build option could only be delivered with substantial capital support from the Council or another third party.
Tamworth Borough Council subsequently developed plans to regenerate the town centre of Tamworth with the potential support of the Future High Streets Fund (FHSF) which is a funding initiative from the Ministry of Housing, Communities & Local Government to provide financial support to town centres adapting them to the needs of the future. PMc worked with the College, the Council and their consultant team to produce the successful FHSF funding bid which has secured £30m+ for investment in the Town Centre. As part of this bid we ran a Design Approach Competition in partnership with the Local Authority and chose Ayre Chamberlain Gaunt architects as the lead designer.
PMc have played a major part in obtaining a further £14m of FECTF grant funding towards the £30m project for the college along with £6m in site sales receipts from Homes England via the forward sale of the current land. Peter presented the scheme to the Planning Authority in October 2022 and led the College, with its lawyers, through the complex process of agreeing site sale and lease contracts, the JCT D&B contract, sale agreement to Homes England, long lease from the Council for the new site and Section 106 and road diversion
agreements.
The project commenced onsite in spring 2023. The PMc team continues to support the College through to project completion in Winter 2024 acting as strategic client advisors and the specification of FFE requirements and stakeholder liaison through the RIBA Stage 4 design process.
Key Facts
Heading #1 | |
|---|---|
Start on Site | May 2023 |
Target Completion Date | December 2024 |
New Build Area (m²) | 6,950m² |
Total Project Budget | £30m |
Funders | Department of Education, Future Highstreet Fund, South Staffordshire College |
Architects | Ayre Chamberlain Gaunt |
Client Advisor | PMc |
Bid Writer | PMc |
Cost Consultants | McBains |
Project Manager | McBains |
Main Contractor | Kier Construction |

