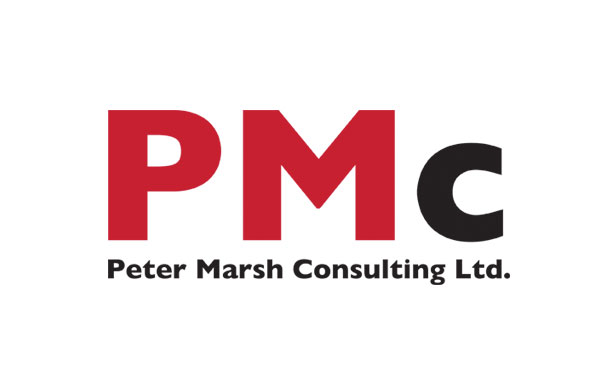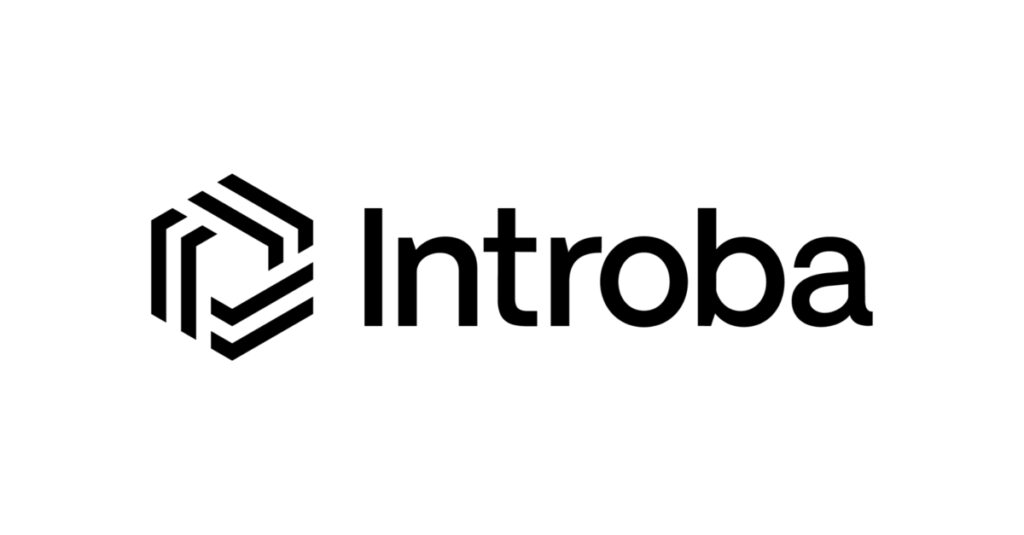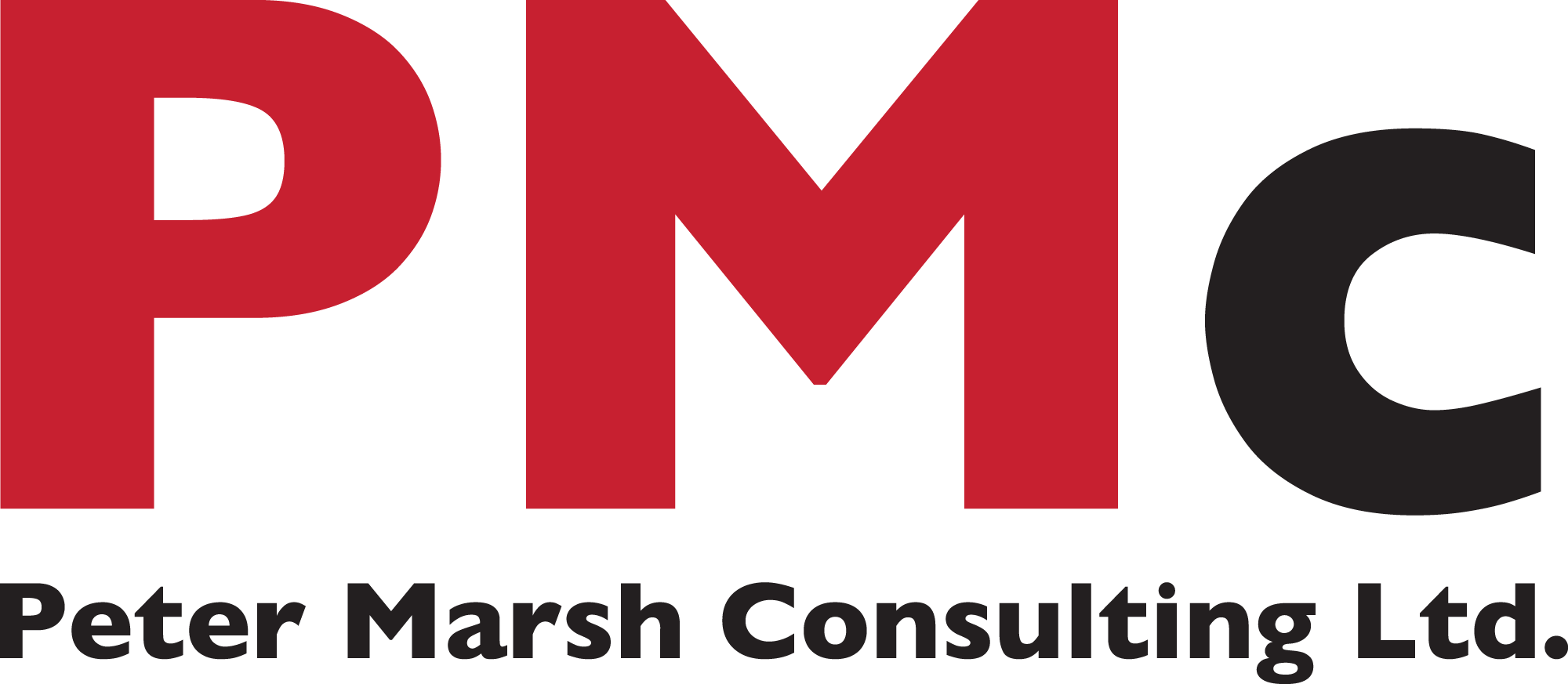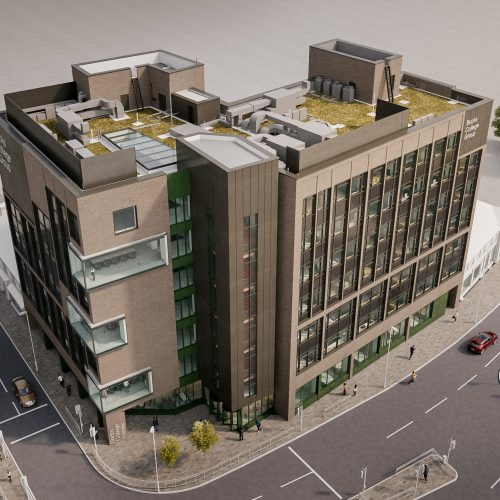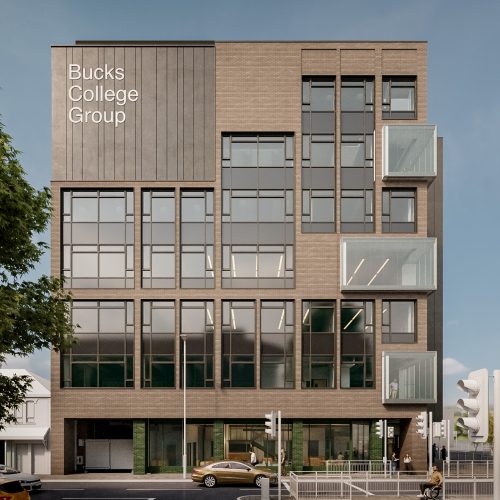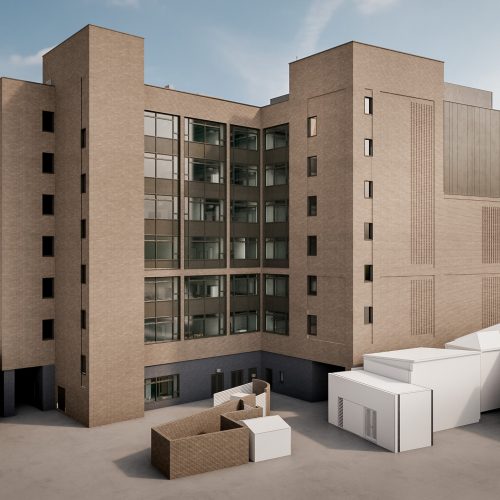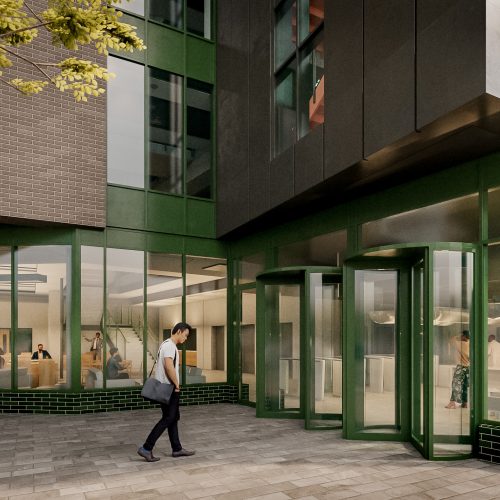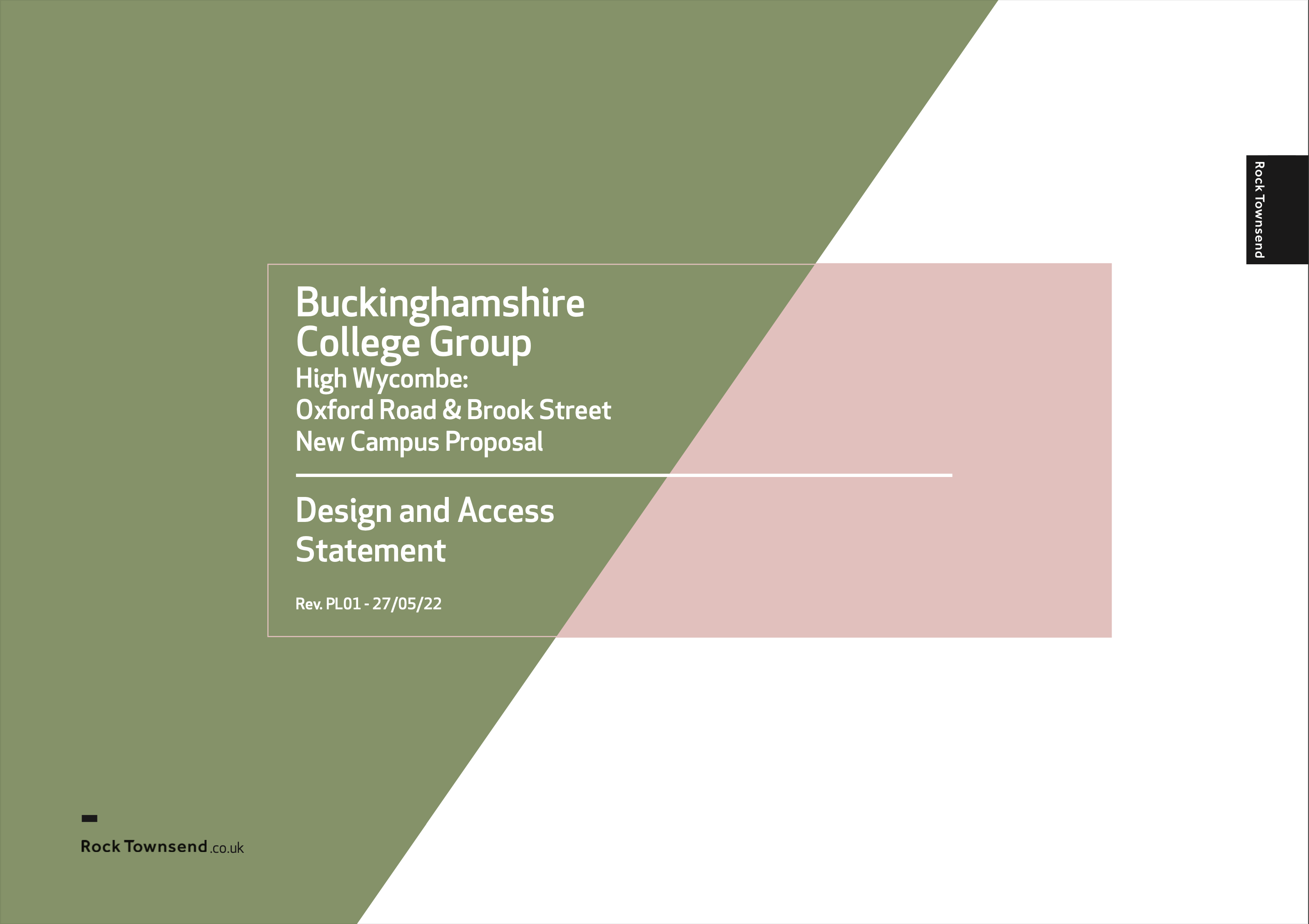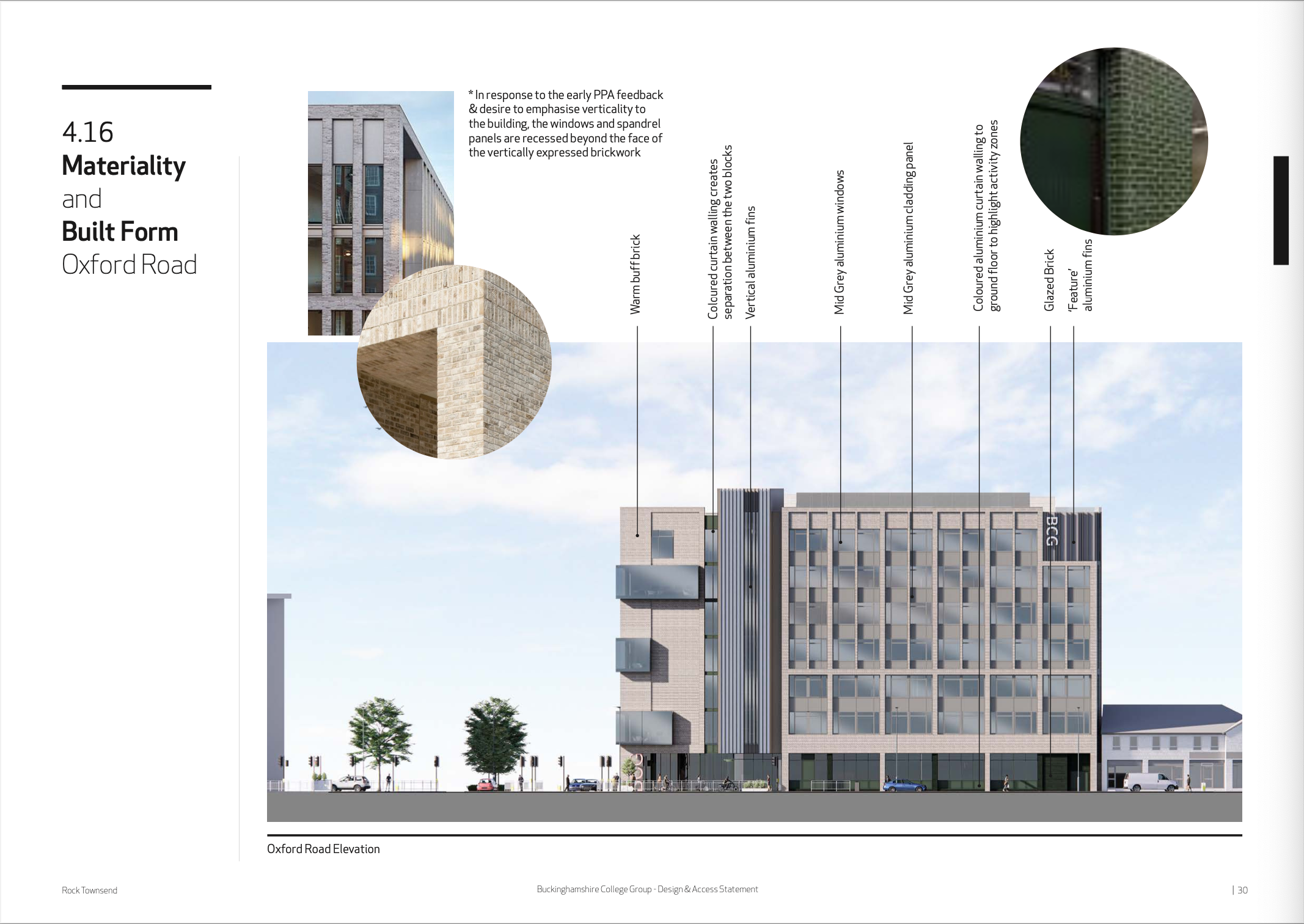Buckinghamshire College Group - High Wycombe New Build
Introduction & Overview
Following the creation of Buckinghamshire College Group, PMc worked with the Group to complete a detailed analysis of a number of strategic options for the location of their provision in the South of the County and the subsequent development of an outline business case. We concluded that a new consolidated, purpose-built single provision for the South of the County to be the optimal solution which would enable the Group to grow its further and higher education offering and provide a learning environment that reflects the needs of businesses in the local economy. After an extensive process, PMc supported the Group through the site evaluation process from which a final site was selected in High Wycombe, comprising two land parcels on Oxford Road and Brook Street.
PMc also supported the Group through the land sale process of two existing sites and helped them obtain an off-market disposal to a local developer. To allow the project to fully funded we also wrote and submitted a Further Education Capital Transformation Fund bid on behalf of the College in which we helped secure over £21m of funding.
PMc are acting as Strategic Advisor and Project Manager from which we have helped the Group develop the proposals from the initial brief, through the planning process and to the point of appointing a contractor and commencing works on site. The project is due to complete in Summer 2027 ready to open for the 2027 academic year.
PMc have also continued to support the Group through their ongoing estate improvement works across their existing College estate, including:
- Business, Admin, Legal, Law, Hair and Beauty
- Health, Science, Early Years and Digital
- Construction
- Plumbing workshops
We have supported the College through the land sale process of the two existing sites which we achieved an off-market disposal to a local developer. Through the contract negotiations, we also secured staged payments with vacant possession being provided once the new College site is complete.
To allow the project to fully funded we also wrote and submitted a Further Education Capital Transformation Fund bid on behalf of the College in which we secured over £19m of funding.
Working along side Rock Townsend (architects) and the wider design team, the proposals were developed to RIBA Stage 3a with planning submitted in early summer 2023 and a resolution to grant permission was agreed in January 2023. During the planning process the design team developed the designs to RIBA Stage 3b. In the Spring and Summer of 2023 we completed further value engineering design work to align costs and budget and procured a demolition contractor to remove existing buildings on site prior to a main contractor being appointed later in 2023 to complete the building works.
Key Facts
Heading #1 | |
|---|---|
Start on site | September 2025 |
Completion date | Summer 2027 |
New Build Area (m²) | 8,472m² |
Total Project Budget | N/A |
Funder | DfE |
Architects | Bond Bryan Architects |
Technical Advisors | Rock Townsend |
Project Manager, Employer’s Agent, Bid Writers | PMc |
Cost Consultants | G&T |
Main Contractor | Kier |
Project Team
