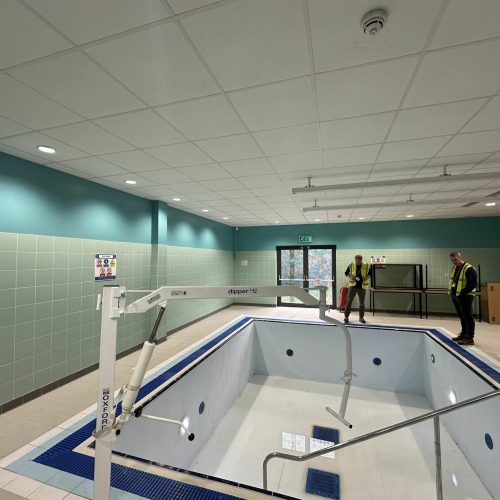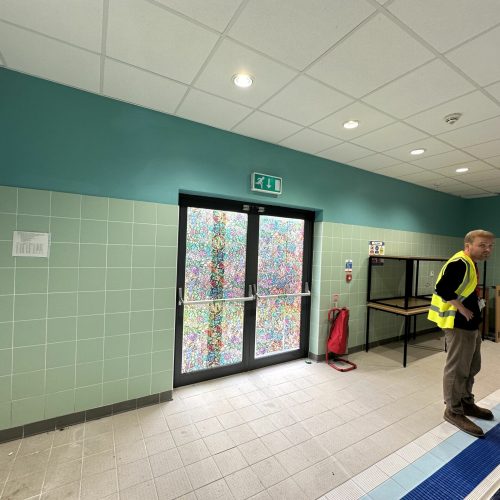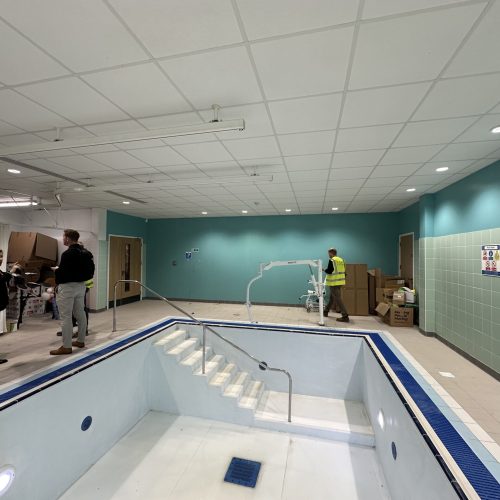Isle of Wight - Q Block pathways
Introduction & Overview
The Isle of Wight College approached PMc in Summer 2024 to manage and oversee the refurbishment of a portion of the Ground Floor of their Q Block, which consists of the college facilities for teaching SEND students. The project brief was to refurbish a condemned hydrotherapy room, which had issues since the building opened in 2015, into a newer, larger sensory room. In addition, the rooms adjacent were refurbished to help support the new sensory room to provide a sensory deprivation room, a salon/wellbeing room, a de-escalation room, and storage.
Due to time restrictions to deliver the project, PMc provided Stage 2 designs and managed the 2-Stage tender process, where SM5 Developments were appointed under a PCSA, and ultimately under a JCT MWD 2024 contract. PMc oversaw the coordination of designs from RIBA Stage 2 to RIBA Stage 4. The works began on site in October 2024 and the project was completed before Christmas 2024, on time and within budget.
Key Facts
Heading #1 | |
|---|---|
Start on site | October 2024 |
Completion date | December 2024 |
Project Area (m²) | 128m² |
Total Project Budget | £345,000 |
Funder | DfE |
Architects, Lead Designers, Principal Designers | PMc, Boyle & Summers |
Services Designers | OurMEP |
Client Advisors | PMc |
Cost Consultants | PMc |
Project Manager, Employer’s Agent, Bid Writers | PMc |
Main Contractor | SM5 Developments |








