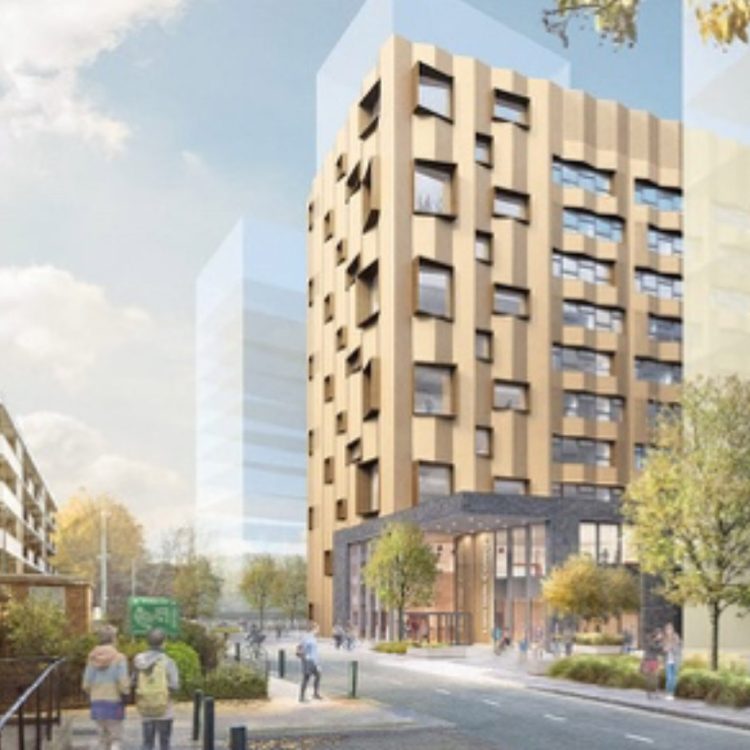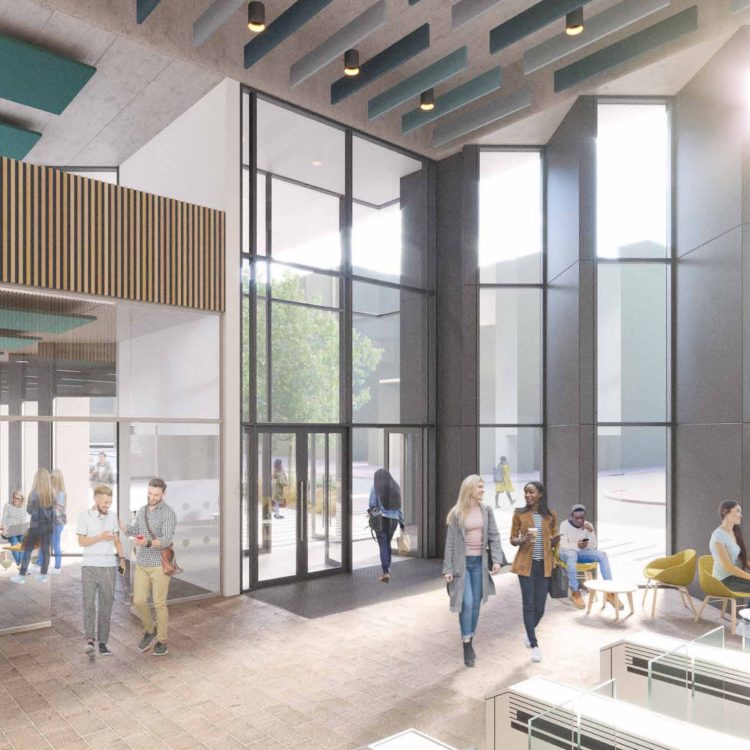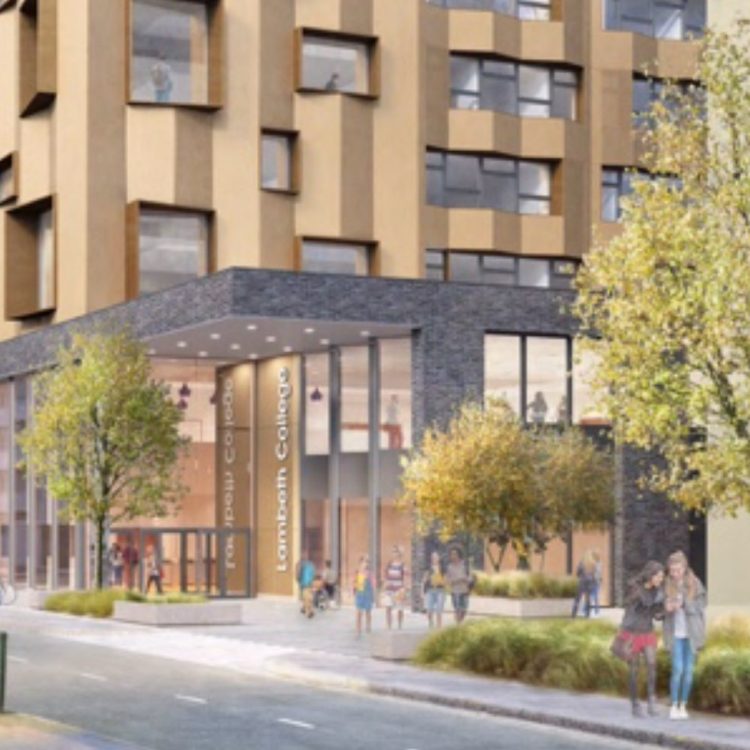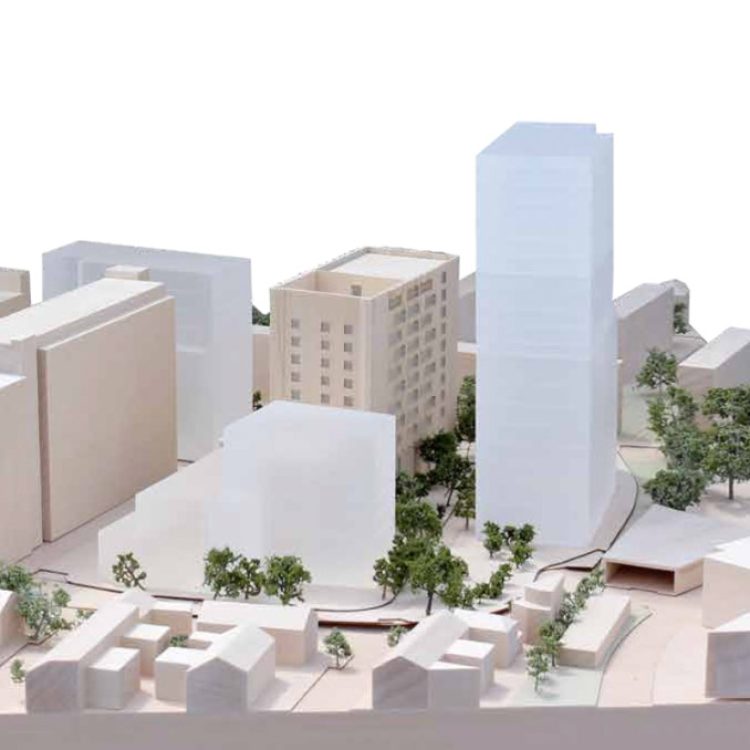London South Bank Technical College
Introduction
Since the summer of 2017 Peter Marsh Consulting Ltd (PMc) has been working with Lambeth College to develop an education-led redevelopment of their existing site at Nine Elms. A ‘Skills for Growth’ funding bid was submitted to the London Education Action Partnership (LEAP) in April 2018 which set out the detailed business case for the Science, Technology, Engineering, Art and Maths (STEAM) Centre that forms the first phase of the redevelopment of the site.
We worked with the design team led by APLB to deliver a RIBA Stage 2 report, which formed part of the successful bid for £22.5m funding which we wrote to support the construction of the £45m new STEAM Centre on the College’s Nine Elms Campus. In the summer of 2019, following a competitive tender process via the Bloom Framework we were appointed as Project Managers from stage 3b onwards. The design of the building progressed, following extensive engagement with stakeholders to ensure that the end result is a transformational learning environment, which inspires learners, responds to employers’ skills needs, meets staff’s requirements and is adaptable to the curricula of the future. The funding bid was successful and the final funding agreement for the project was signed in September 2019.
Taking the space planning brief, we produced as a point of reference, options were explored to reach an optimum depth and primary structural grid to most efficiently provide the room sizes defined by the brief, whilst enabling flexibility and adaptability both internally and in conjunction with glazing and facade solutions.
By establishing a building grid into which standard room sizes fit, internal partition walls could then be located at any point along the length of the plan, flexibility was designed in. Also, a straightforward and efficient layout with a central corridor provides for easy navigation and simple circulation routes. Rather than create a single large atrium that is passed through at the start and end of the day, the building includes as series of larger double-height ‘Digital Spine’ spaces at the prominent South-East corner of the building which provide a range of cross-college facilities and create a series of shop-windows looking up to the busier Wandsworth Road.
A core requirement of the brief is to ensure flexibility is designed into the STEAM building, so that it is inclusive, future proofed and sustainable. The scheme was submitted or planning approval in July 2019 in detailed form with the wider site-wide master plan of a further 28,000 m2 submitted in outline form.
Overview
Lambeth College is the largest provider of skills training for young people and adults in the London Borough of Lambeth and is an important education facility and a large employer within the Borough.
In February 2021, we were excited to announce the start of the construction of the new STEAM Centre for London South Bank Technical College (Former Lambeth College) in Vauxhall. The Project was completed in January 2023 and will be officially open on Monday 26 June 2023. The STEAM Centre is a ten-storey further education skills centre for Lambeth Collegespecialising in science, dentistry, digital, media, engineering and construction.
We have been working with the College since 2015 – on space planning; developing the estate strategy; writing the business case; helping to secure funding from the Mayor for London; and working with the design team to take the scheme through the planning process. We are delighted to be the appointed Project Manager and Employer’s Agent for the construction and build out of the scheme – working with the client’s technical advisors and Grahams Construction to transform this important college site.
The redevelopment of the Nine Elms campus in which the new STEAM centre is located is an education-led scheme. The scheme, which comprises 4 phases, allows for a substantial increase in educational floorspace, as well as a smaller element of student residential development and a shared workspace as part of a new business incubation and innovation hub.
Nine Elms STEAM Centre (Phase 1)
The Projects Objectives are:
- Respond to current and future skills requirements of employers and for over 2,500 full and part-time learners, improve quality of provision and learner satisfaction, progression and success rates;
- Support over 400 new apprenticeships per year and increased progression to the highest levels of vocational and technical study;
- Generate 250 construction jobs during the course of construction;
- Creation of 74 new flexible teaching spaces providing 1,350 student workplaces; and,
- Establish strong and innovative partnership with employers and local stakeholders.
Key Facts
Heading #1 | |
|---|---|
Start on Site | February 2021 |
Completion Date | January 2023 |
Refurbishment area (m²) | 10,050m² |
Total Project Budget | £47.5m |
Funder | London Education Action Partnership (LEAP) and Greater London Authority (GLA) |
Architects | Architecture PLB |
Technical Advisors | Rock Townsend |
Cost Consultants | Fulkers Bailey Russell |
Project Manager, Employer’s Agent, Bid Writer & Cost Consultant | Peter Marsh Consulting Ltd |
Main Contractor | John Graham Construction Ltd. |
To read the latest on planning permission for the project, please see the link below:






