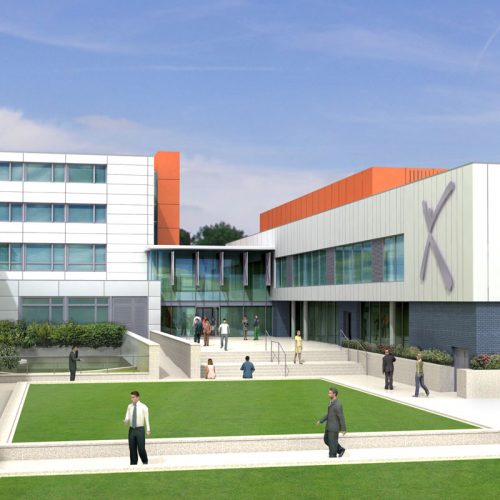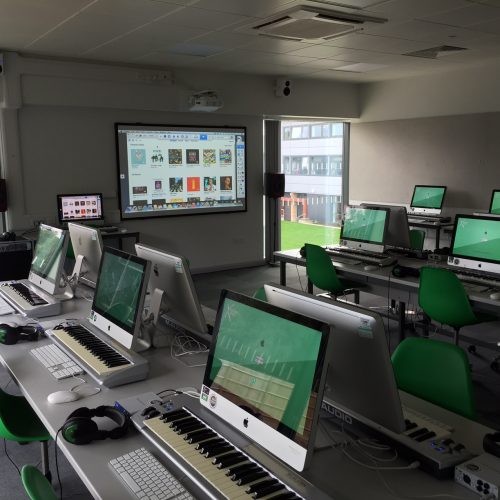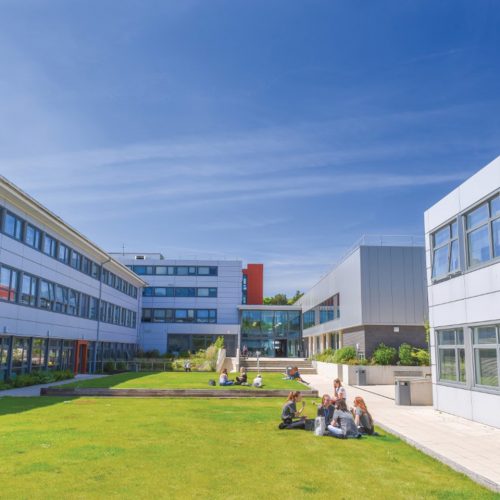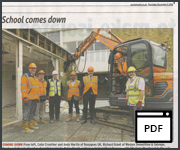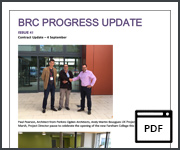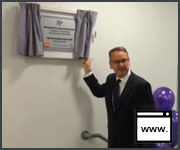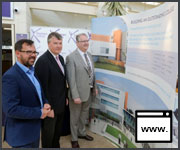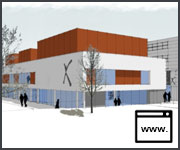Fareham College - Bishopsfield Road Campus
Introduction
We have worked with Fareham College to create new learning spaces that will help shape the future careers of thousands of young people and adults.
We worked with the College to develop an ambitious property strategy that helped raise the necessary funding to invest £28m between 2013 and 2016 in new technology and facilities which will provide learners from Fareham, Gosport and surrounding areas with the very best educational experience.
The College’s £12 million Centre for Excellence in Engineering Manufacturing and Advanced Skills Training – CEMAST – opened in September 2014; it exceeded its 900 learner recruitment target in its first two years of operation and has won numerous accolades from the Solent LEP and Hampshire County Council as well as awards from the Civic Trust, LABC and Space.
In the summer of 2014 a £9.5m site sale of excess land owned by the college was agreed with Bloor Homes creating 110 new homes adjacent to the main campus.
The main campus at Bishopsfield Road offers courses in art, design, photography, fashion and graphics, performing arts, music, hospitality and catering, beauty and hairdressing, travel and tourism, construction, business, computing and digital industries.
The detailed space planning of the site allowed the new development to remain at the right size and fund major improvements to it including the sale of excess land which was developed into a residential area
Work on the new £16 million Bishopsfield Road Campus at Fareham College started in June 2014 and the new campus was opened on time to learners in September 2015. The release of land at the southern site of the campus saw the creation of 110 new homes by residential developer; Bloor Homes. The £9.5m receipt from the advanced site disposal, together with £5m from the Government’s Skills Funding Agency have helped create state-of-the-art facilities for the College’s learners with workshops, laboratories, studios and training suites ensuring that students learn in realistic working environments. The new campus offers workshops for a wide range of construction trades, a digital industries lab, a fully integrated media, music and performing arts suite, plus an on-sit gym and sports centre.
The works included a 2,000m² new building with a selection of studios for digital industries, hair & beauty, performing arts, media and music plus extensive internal refurbishment and re-cladding of four 1960s buildings to create workshops and classrooms to support learners aiming at careers in construction, health, sports, public services, the arts and childcare.
With an all-in spend of just £2,160 per square metre (including VAT) the BRC project demonstrates how the re-use of existing buildings can help deliver both value for money as well as environmentally sustainable building developments.
The photographs taken throughout the construction process demonstrate the extent of the transformation while the College continued to operate and expand its apprenticeship learner numbers throughout the duration of the project.
In the Autumn of 2017 Fareham College was designated an Outstanding College by Ofsted, with its investment in learning accommodation that reflected real life working environments being noted as a key strength.
Main Campus Redevelopment 2014 - 2015
The Projects Objectives:
- redevelop the main campus to create an outstanding and inspiring learning environment;
- space plan the new campus to release surplus land, reduce operating costs and maximise the use of retained space for learning;
- provide learning facilities for students to be educated for ‘in demand’ industries from digital, science, construction, health, education, hospitality and the arts.
Additional project benefits:
- In 2017 Fareham College was designated an Outstanding College by Ofsted;
- Fareham College was named the 2018 AoC College of the year;
Key Facts
Heading #1 | |
|---|---|
Start on Site | July 2014 |
Completion Date | August 2015 |
Project Area (m²) | 7,400m² including 2,000m² of new building |
Total Project Budget | £16m |
Funders | Fareham College |
Architects | Perkins Ogden |
Technical Advisors | Perkins Ogden |
Cost Consultants | AECOM |
Project Manager, Employer’s Agent and Bid Writers | PMc |
Main Contractor | Bouygues UK Ltd |
Testimonial
“It had been a strategic objective, some would say a ‘dream’, of Fareham College for many years to secure sufficient capital investment funds to transform its campus. Its learning environments were dated, tired and inefficient. It needed to create modern efficient and attractive facilities if it was going to compete against local organisations that were already enjoying new and attractive facilities.
As Principal, I had a vision, but I needed someone to bring it to fruition. Peter Marsh presented the ideal solution; knowledgeable about further education, an expert in project management and with astute financial management, Peter gave Fareham College the required expertise to deliver the ‘dream’.Through the development and implementation of a multi-phase £28m capital investment project, Peter, and the team he led, delivered a combination of new build and refurbishment of the entire college over two campuses in just 1000 days, on time and within budget.
The projects included site acquisition and disposal as well as the build projects, their fit out and commissioning. The CEMAST project has gained national recognition for its attractive and efficient learning environments. Fareham College had the vision, Peter Marsh and his team delivered it!”
Nigel Duncan, Principal and Chief Executive of Fareham College

