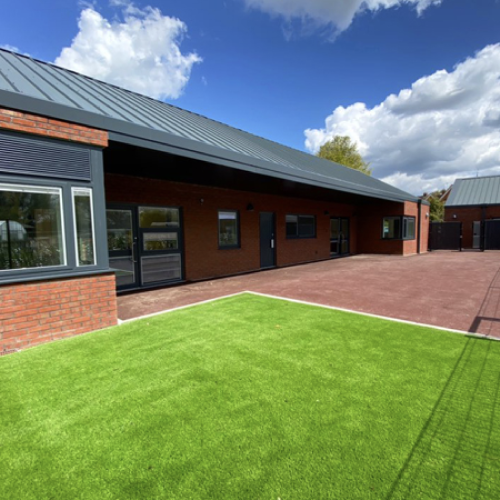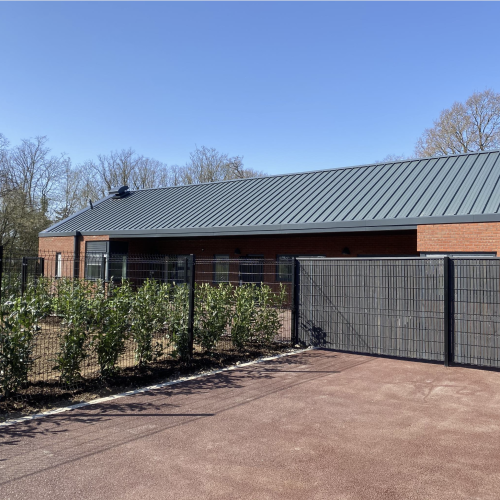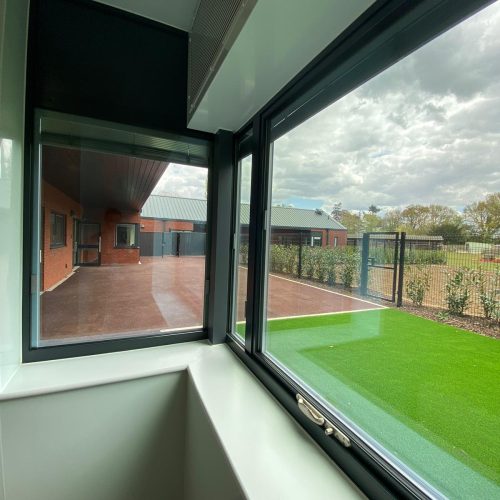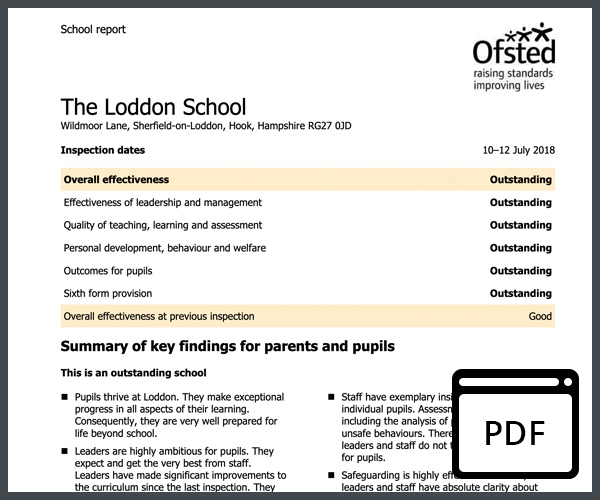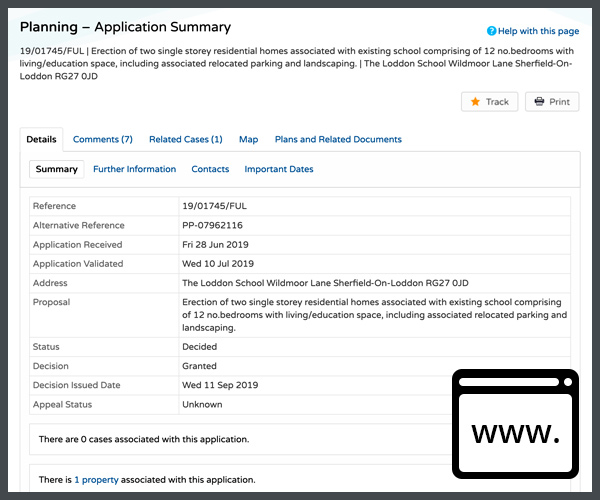The Loddon School - Phase 1
Introduction
The Loddon School is an independent residential school, providing year-round education and care for children who have complex learning difficulties and who can no longer live at home due to their exceptional support needs.
The school estate comprises a mix of buildings developed over time between the 1860s and 1930s, with more recent purpose-built buildings; providing homes, education, leisure, play, outings and holidays for some 28 children and staff members.
The Loddon School is rated Ofsted ‘Outstanding’ and the delivery of new purpose-built homes for its students is a core part of its strategy to provide the very best environment for both learning and care for the young people it serves.
Overview
PMc was appointed to develop an Estates Strategy in the Spring of 2018, this was completed and approved by the Board of Trustees in September 2018. The Strategy provides a long-term estates route map to meet the school’s strategic estate needs and bring all of the school’s pupil-focused accommodation onto the main site and out of the Main House into purpose-built homes. Following the adoption of the Strategy, the Loddon School is proceeding in 2019/20 with the delivery of the first phase of a three-phase project.
Phase 1 involves the construction of the ‘Forest Oak’ houses, which comprise two, 260 m2 single-storey houses, with associated external works to provide living, learning and sleeping accommodation for up to 12 children. PMc are acting as the Client’s Representative, Project Manager, Employer’s Agent and Quantity Surveyor on this project alongside the retained design team led by APLB architects.
Key Facts
Heading #1 | |
|---|---|
Start on site | September 2023 |
Completion date | August 2025 |
New Build Area (m²) | 650m² |
Total Project Budget | £1.9m |
Funder | DfE FECTF & Land Disposal |
Architects | Rock Townsend |
Cost Consultants | G&T |
Project Manager, Employer’s Agent, Bid Writers | PMc |
Main Contractor | TBC |
The Projects Objectives are:
- Develop an Estates Strategy to provide a long-term map of the schools’ estate needs.
- Construction & Development of two single-storey residences to accommodate the needs of 12 students as part of phase one delivery.
- Delivery of the subsequent two phases of development including the creation of a new two-storey building to accommodate the younger learners at the School.

