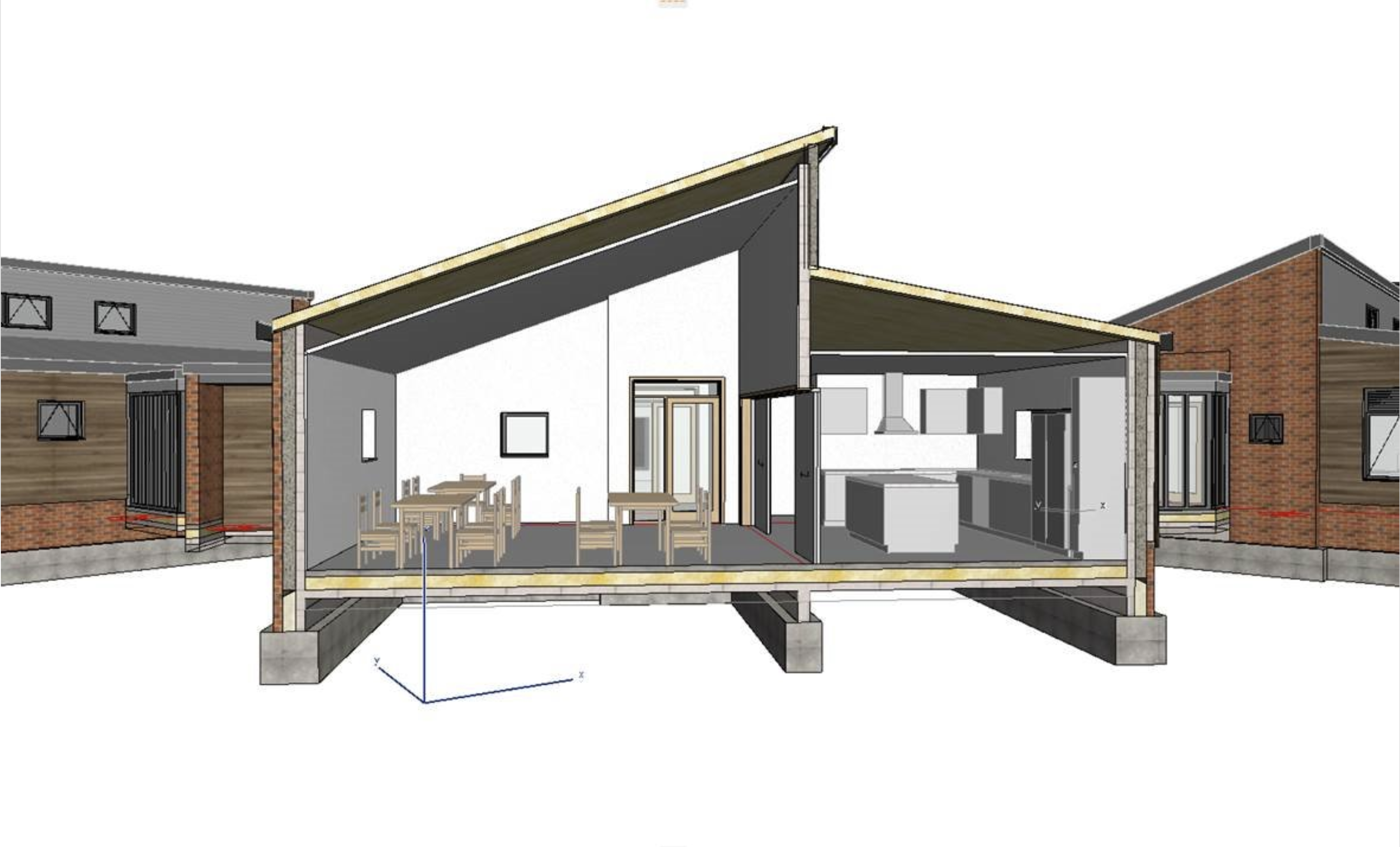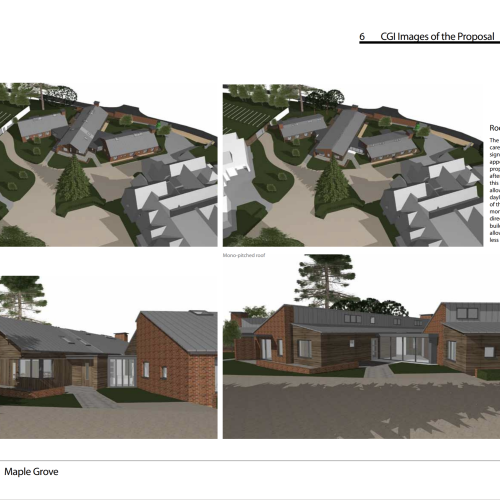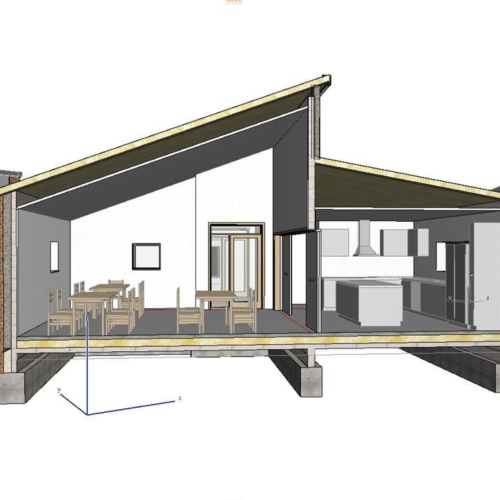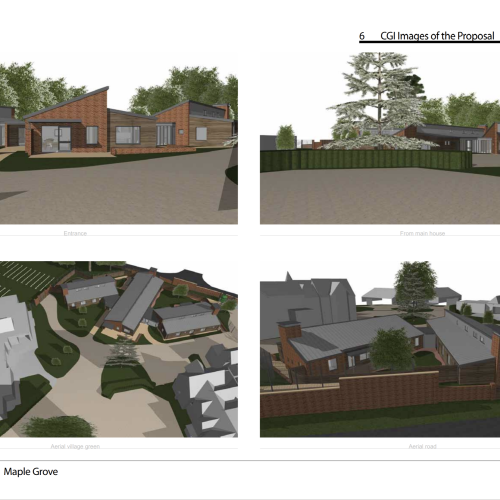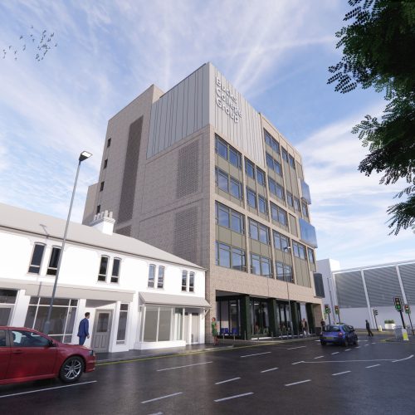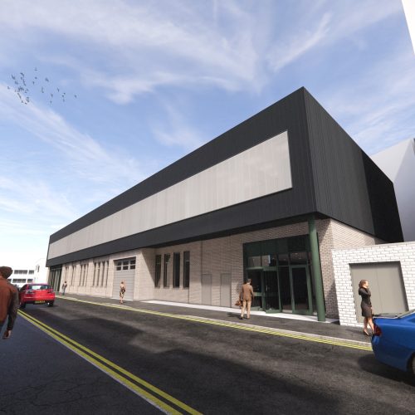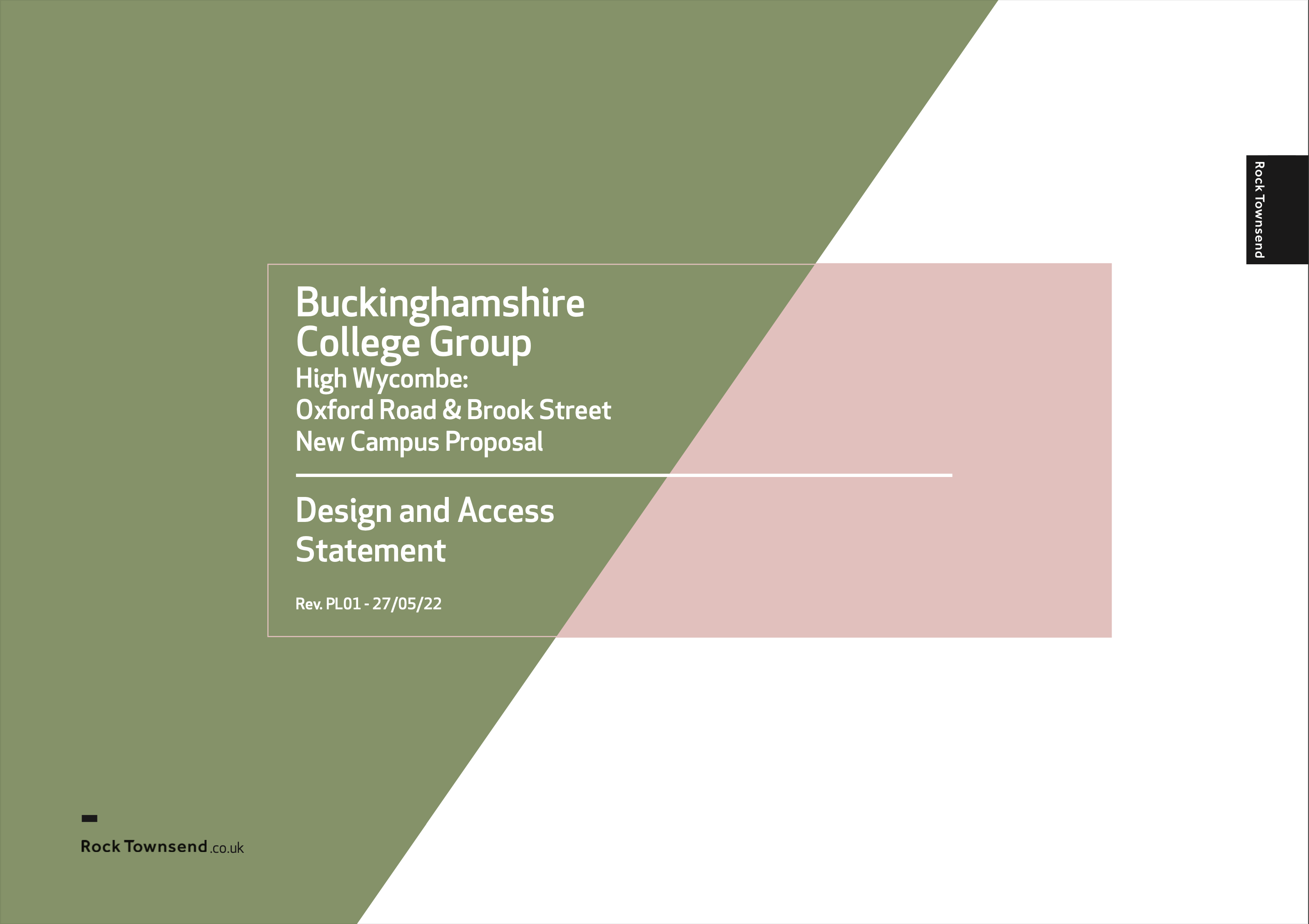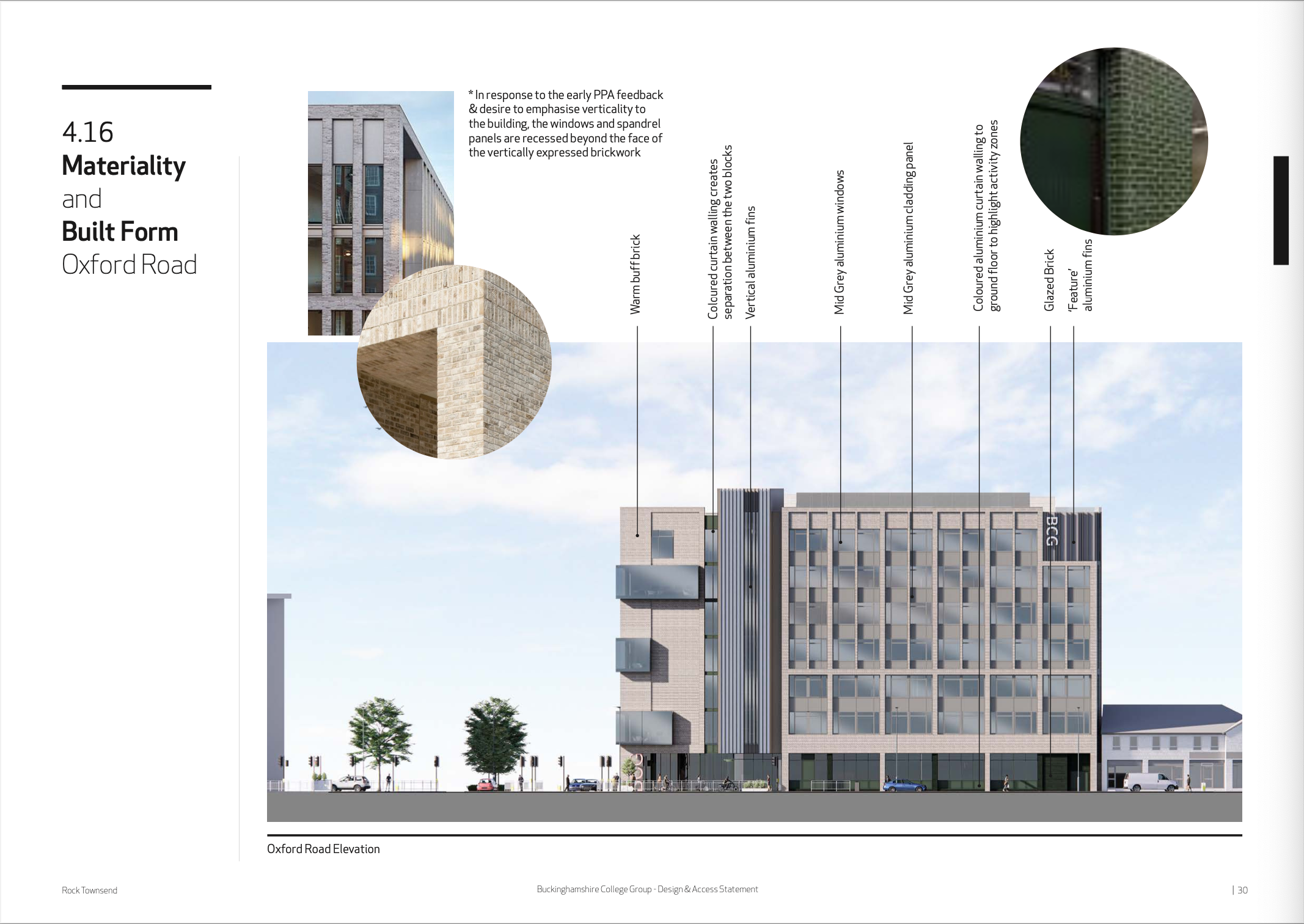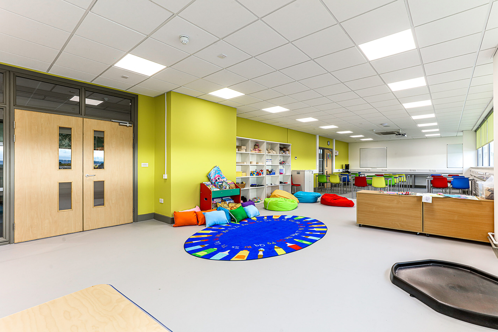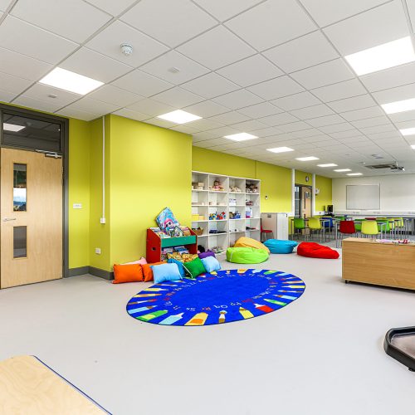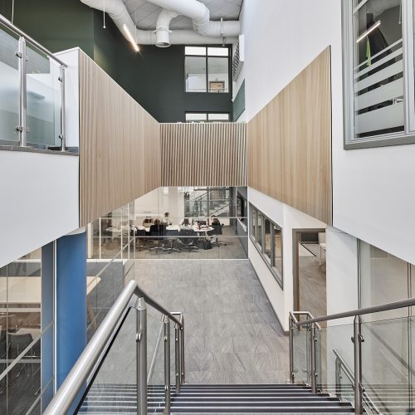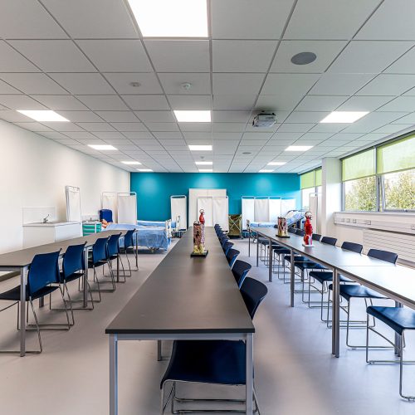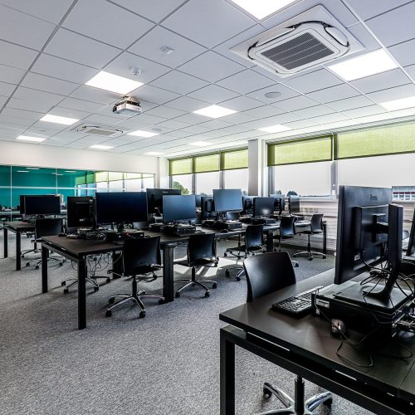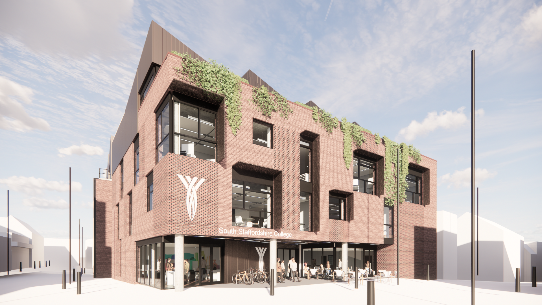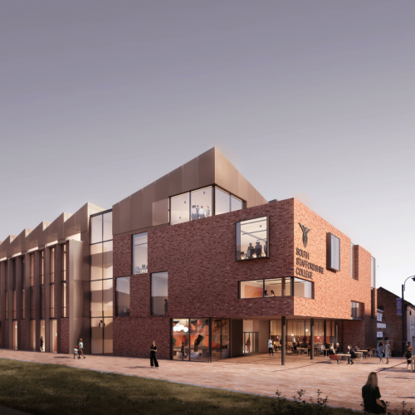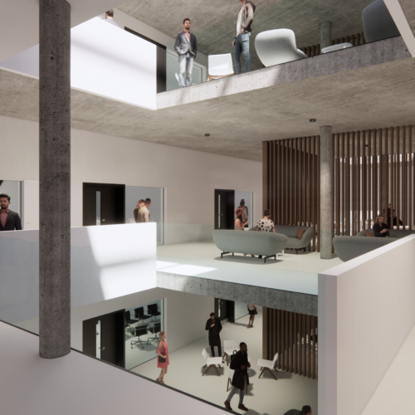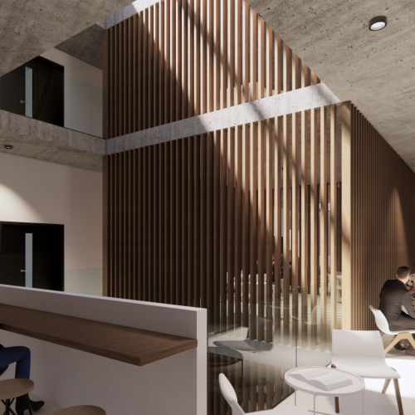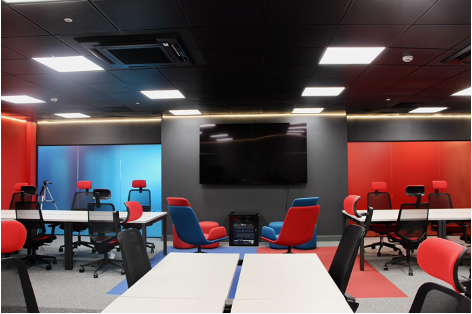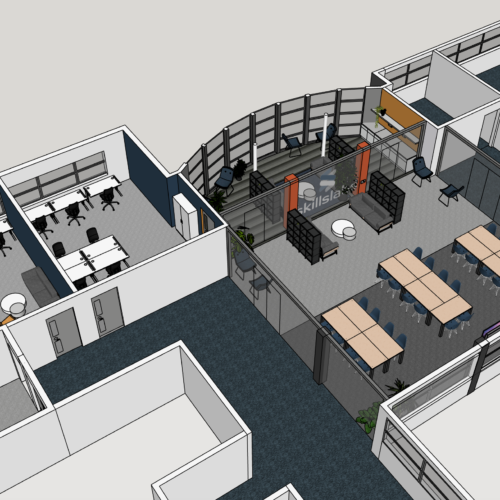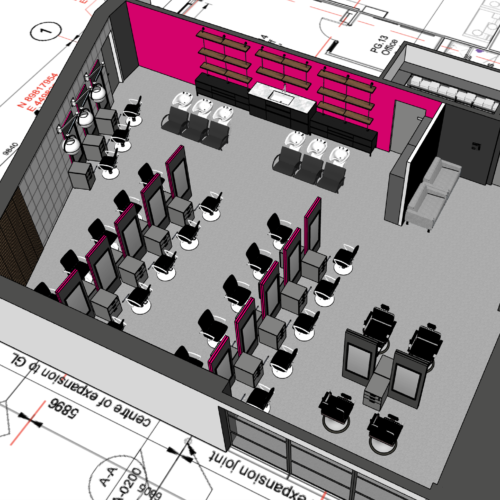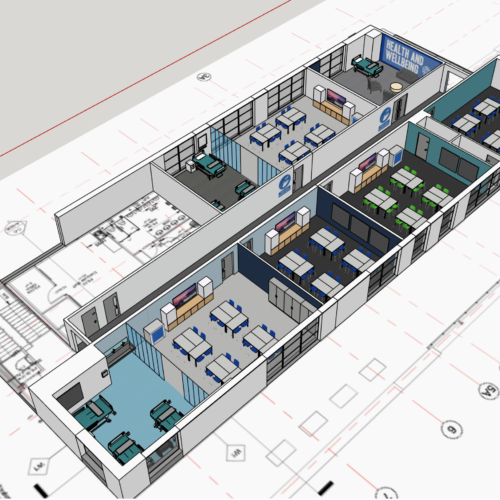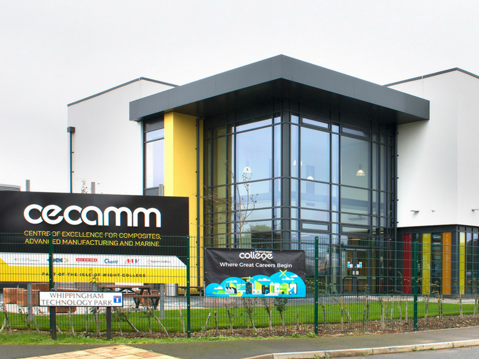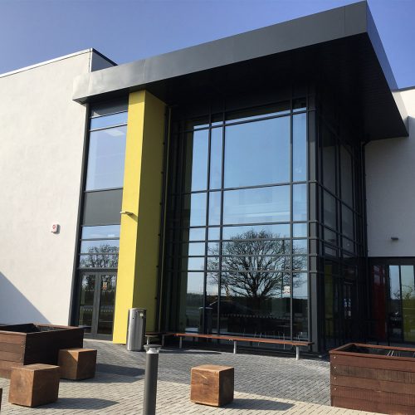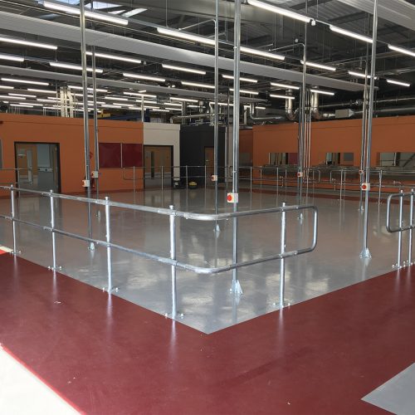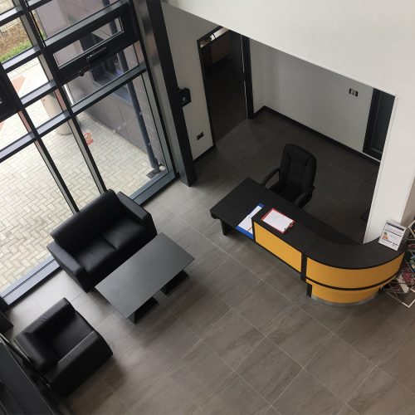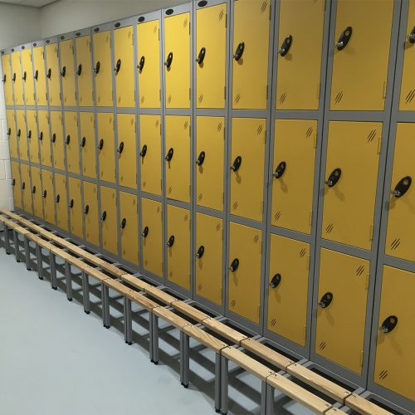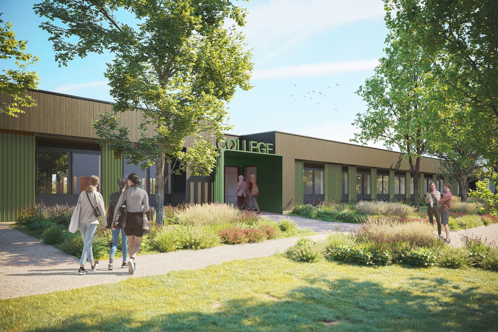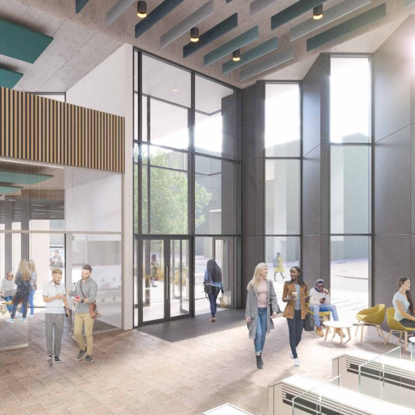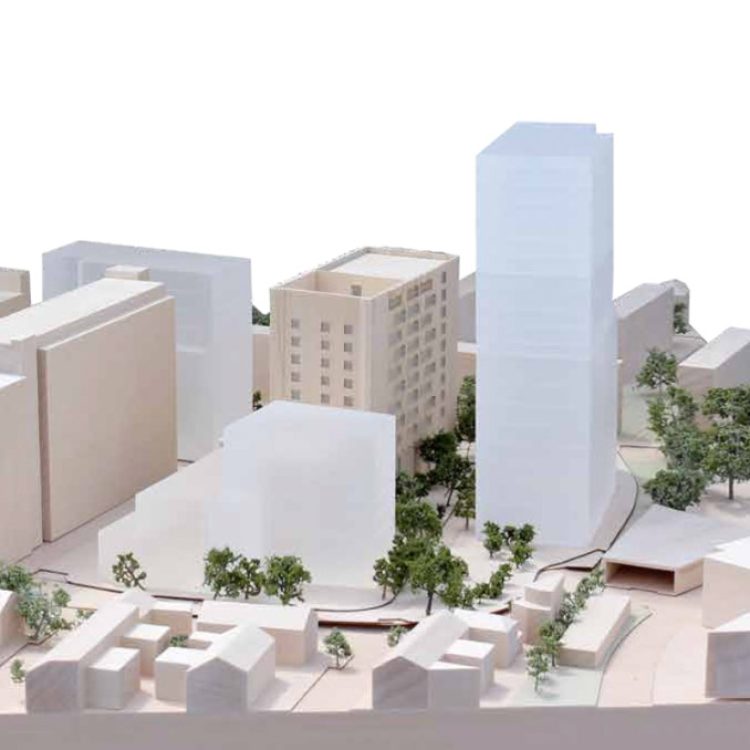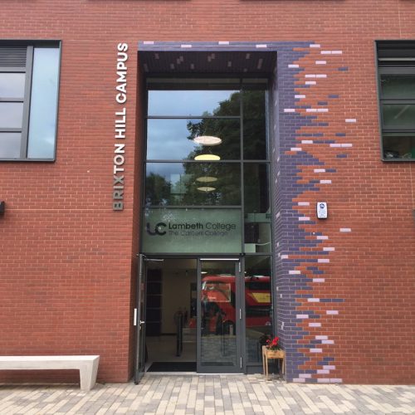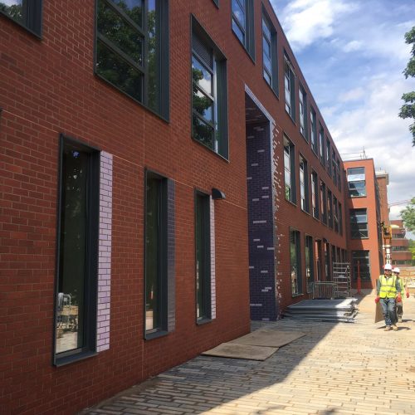Buckinghamshire College Group – High Wycombe New Build
Buckinghamshire College Group - High Wycombe New Build
Introduction & Overview
Following the creation of Buckinghamshire College Group we worked with the College to compete a detailed analysis of a number of strategic options for the location of the provision in the South of the County and the subsequent development of an outline business case. We concluded that a new consolidated, purpose-built single provision for the South of the County to be the optimal solution. High Wycombe is the major population centre in the south of the County and locating the new College in the Town Centre will enable the college to grow its further and higher education offering and provide a learning environment that reflects the needs of businesses in the local economy.
After the preferred option was agreed, an assessment of three alternative development sites was undertaken with two sites subject to detailed design testing through a Design Approach Competition. Following this thorough site evaluation process, a final site was selected in the town centre at Oxford Road in High Wycombe as a result of its central and sustainable location and position on a prominent corner plot adjacent to a popular traffic route. Due to the limited footprint of the Oxford Road site and demand for spaces on the ground floor, an additional smaller site was chosen on Brook Street, which is less than a 200m walk from the proposed new campus and will accommodate the college’s construction and motor vehicle specialist workshops.
We have supported the College through the land sale process of the two existing sites which we achieved an off-market disposal to a local developer. Through the contract negotiations, we also secured staged payments with vacant possession being provided once the new College site is complete.
To allow the project to fully funded we also wrote and submitted a Further Education Capital Transformation Fund bid on behalf of the College in which we secured over £19m of funding.
Working along side Rock Townsend (architects) and the wider design team, the proposals were developed to RIBA Stage 3a with planning submitted in early summer 2023 and a resolution to grant permission was agreed in January 2023. During the planning process the design team developed the designs to RIBA Stage 3b. In the Spring and Summer of 2023 we completed further value engineering design work to align costs and budget and procured a demolition contractor to remove existing buildings on site prior to a main contractor being appointed later in 2023 to complete the building works.
Key Facts
Heading #1 | |
|---|---|
Start on site | Spring 2024 |
Completion date | Winter 2025 |
New Build Area (m²) | 8,472m² |
Total Project Budget | £50m |
Funder | DfE FECTF & Land Disposal |
Architects | Rock Townsend |
Structural Consultant | Scott White & Hookins |
M&E Consultant | Introba |
Cost Consultants | G&T |
Project Manager, Employer’s Agent, Bid Writers | PMc |
Main Contractor | TBC |
Project Team





Design Access Statements
Buckinghamshire College Group – T Levels
Buckinghamshire College Group - T Levels
Key Facts
Heading #1 | |||
|---|---|---|---|
T Level | Wave 2 – Health, Science, Early Years and Digital | Wave 3 – Construction
| Wave 4 – Business, Admin, Legal, Law, Hair and Beauty
|
Start on site | June 2021 | August 2021 | May 2023 |
Completion date | August 2021 | October 2022 | August 2023 |
New Build/Refurbishment Area (m²) | 960m² | 206m² | 656m² |
Total Project Budget | £765,000 | £634,000 | £685,000 |
Funder | DfE T Levels | DfE T Levels | DfE T Levels |
Architects | PMc | Bond Bryant | Rock Townsend |
Cost Consultants | PMc | PMc | PMc |
Project Manager, Employer’s Agent, Bid Writers | PMc | PMc | PMc |
Main Contractor | Willmott Dixon Interiors | Ellis Construction | Axis House |
South Staffordshire College – Tamworth New Build
South Staffordshire College - Tamworth New Build
Introduction & Overview
South Staffordshire College was formed as part of a merger between Cannock Chase Technical College, Rodbaston College and Tamworth and Lichfield College in 2009.The College’s estate comprises three freehold sites in Cannock, Tamworth and Rodbaston, shared use of a site in Lichfield and a smaller site leased from the County Council in Tamworth known asTORC.TheTamworth and TORC site total 15,327m2 of space comprising a number of buildings, sports grounds and car parking.
Tamworth Borough Council are developing plans to regenerate the town centre ofTamworth with the potential support of the Future High Streets Fund (FHSF).The FHSF is a funding initiative from the Ministry of Housing, Communities & Local Government to provide financial support to town centres adapting them to the needs of the future.
In 2019, PMc were commissioned by the College to develop a long term Estates Strategy. We determined that the most deliverable and affordable solution at that time was a phased refurbishment of the existing main campus at Tamworth. The buildings on this site date from the 1950s to the early 2000s and are in various states of condition. The campus also has substantially more space than the College needs. We identified the potential for the College to relocate to a smaller new build site in the town centre – but at the time of completing the Estates Strategy we identified that the potential costs of delivering that option meant that it would only be feasible if substantial funds could be made available from a third party.
Following detailed engagement between Tamworth Borough Council and South Staffordshire College, the College intend to sell the existing Tamworth site and invest the capital proceeds alongside Future High Street Funding and other funding streams to construct a new College building in Tamworth town centre . The construction of a new college building on the College Lane site is considered to be a transformative project which now sits at the heart of the Council’s vision for the future of the town centre.
PMc were approached by South Staffordshire College in 2019 to develop an estate strategy for their four College’s campuses Lichfield, Rodbaston, Cannock & Tamworth. This consisted of completing detailed reviews of the estates and developing a medium to long term master plan for the College Estate. Our estate assessment and space planning work established that the College had a substantial excess of space within their Tamworth campus. At the point of completing the strategy we developed a phasing plan for the consolidation and rationalisation of the estate on that campus, on the basis that a new-build option could only be delivered with substantial capital support from the Council or another third party.
Tamworth Borough Council subsequently developed plans to regenerate the town centre of Tamworth with the potential support of the Future High Streets Fund (FHSF) which is a funding initiative from the Ministry of Housing, Communities & Local Government to provide financial support to town centres adapting them to the needs of the future. PMc worked with the College, the Council and their consultant team to produce the successful FHSF funding bid which has secured £30m+ for investment in the Town Centre. As part of this bid we ran a Design Approach Competition in partnership with the Local Authority and chose Ayre Chamberlain Gaunt architects as the lead designer.
PMc have played a major part in obtaining a further £14m of FECTF grant funding towards the £30m project for the college along with £6m in site sales receipts from Homes England via the forward sale of the current land. Peter presented the scheme to the Planning Authority in October 2022 and led the College, with its lawyers, through the complex process of agreeing site sale and lease contracts, the JCT D&B contract, sale agreement to Homes England, long lease from the Council for the new site and Section 106 and road diversion
agreements.
The project commenced onsite in spring 2023. The PMc team continues to support the College through to project completion in Winter 2024 acting as strategic client advisors and the specification of FFE requirements and stakeholder liaison through the RIBA Stage 4 design process.
Key Facts
Heading #1 | |
|---|---|
Start on Site | May 2023 |
Target Completion Date | December 2024 |
New Build Area (m²) | 6,950m² |
Total Project Budget | £30m |
Funders | Department of Education, Future Highstreet Fund, South Staffordshire College |
Architects | Ayre Chamberlain Gaunt |
Client Advisor | PMc |
Bid Writer | PMc |
Cost Consultants | McBains |
Project Manager | McBains |
Main Contractor | Kier Construction |
Project Team
Isle of Wight College – T Levels
Isle of Wight College - T Levels
Introduction
The Isle of Wight College is an FE college of 28,296m2, located centrally on the island in the principal town of Newport. The College operates from two campuses known as the main campus and the CECAMM (Centre of Excellence for Composites, Advanced Manufacturing and Marine) campus. There has been significant investment in new buildings over the last 12 years, including most recently the creation of CECAMM, P Block, S Block and the Pathways buildings completed in 2017. Since 2022 PMc has been supporting the college in the submission of bids to the Department for Education (DfE) to support the delivery of T Levels across a number of sector areas. We have also supported the feasibility, design, Project and Cost Management, and client fit-out for these Projects.
Key Facts
Heading #1 | ||||||||
|---|---|---|---|---|---|---|---|---|
T Level | Wave 3 – Childcare | Wave 3 – Digital | Wave 3 – Business & Admin | Wave 3 – Healthcare | Wave 3 – Engineering | Wave 4 – Construction – Plumbing | Wave 5 – Hair & Beauty | Wave 5 – Design & Creative |
Start on site | May 2022 | May 2022 | May 2022 | May 2022 | May 2022 | October 2023 | September 2023 | April 2024 |
Completion date | August 2022 | August 2022 | August 2022 | August 2022 | August 2022 | January 2024 | January 2024 | August 2024 |
New Build/Refurbishment Area (m²) | 455m² | 340m² | 365m² | 385m² | 272m² | 720m² | 350m² | 230m² |
Total Project Budget | £520,000 | £570,000 | £390,000 | £420,000 | £320,000 | £1.25M | £650,000 | £500,000 |
Funder | DfE – T Levels | DfE – T Levels | DfE – T Levels | DfE – T Levels | DfE – T Levels | DfE – T Levels | DfE – T Levels | DfE – T Levels |
Architects | PMc | PMc | PMc | PMc | PMc | Saunders Architects, Io Consulting, Scott White and Hookins | PMc | PMc |
Services Engineers/Technical Advisors | N/A | N/A | N/A | N/A | N/A | Pentrevion | Parrish Consultancy | N/A |
Cost Consultants | PMc | PMc | PMc | PMc | PMc | Ridge & Partners | PMc | PMc |
Project Manager, Employer’s Agent, Bid Writers | PMc | PMc | PMc | PMc | PMc | PMc | PMc | PMc |
Main Contractor | Scape Construct Ltd | Scape Construct Ltd | Scape Construct Ltd | Scape Construct Ltd | Scape Construct Ltd | TBC | Scape Construct Ltd | TBC |
Testimonials
The new Business Centre, opening June 2022, was created out of a dormant, and poorly used, space in one of our blocks (L). The space was open plan and had not been used effectively in any number of configurations.
With Peter Marsh Consulting, and their Project Managers, a plan was established to isolate this space into two rooms that would be presented in a style similar to the highest quality conference facilities expected in some of our major city Hotels. The design brief was essentially about creating space that challenged the expectations of accommodation traditionally found in a school/college environment, and would be different in every form.
The use of full glass walls on three sides of this new room, with an additional breakout small meeting room (with excellent views of the College campus and beyond), has most certainly achieved that objective. Effective selection of furniture allows for the formatting of the main room to be anything from traditional conference to small group work. High quality audio-visual hardware ensures that delegates can engage fully in current teleconferencing and to the highest of standard.
The projects management was excellent with a great stress on client engagement and participation throughout. The project managers were very adaptive to the needs and interests of the College with the result that the outcome has exceeded expectations. Given that the objective was to provide an environment within the College that employers would feel represented them, and the standards they may expect when attending significant national and international conferences, the completed facility more than achieves that. Supplementary works to the local environment around it have also helped ensure the uniqueness of the accommodation within the College.
Our summary review is that anyone attending the new Centre will be amazed and surprised that such high quality accommodation is available on the Island, and that it is bespoke to their needs as employers and members of the community.
Isle of Wight South Coast Institute of Technology – L Block & CECAMM
South Coast Institute of Technology IoW - L Block & CECAMM
Key Facts - L Block Refurbishment
Heading #1 | |
|---|---|
Start on site | August 2023 |
Completion date | November 2023 |
New Build Area (m²) | 104m² |
Total Project Budget | £302,500 |
Funder | DfE Institutes of Technology |
Architects, Lead Designers, Principal Designers | Saunders Architects |
Structural Engineer | N/A |
Services Consultant | Ion Consulting |
Cost Consultants | FBR |
Project Manager, Employer’s Agent, Bid Writers | PMc |
Main Contractor | Scape Construct Ltd |
Key Facts - CECAMM Extension
Heading #1 | |
|---|---|
Start on site | November 2023 |
Completion date | July 2024 |
New Build Area (m²) | 215m² |
Total Project Budget | £1.1m |
Funder | DfE T-Levels |
Architects, Lead Designers, Principal Designers | Saunders Architects |
Structural Engineer | Scott White & Hookins |
Services Consultant | Ion Consulting |
Cost Consultants | FBR |
Project Manager, Employer’s Agent, Bid Writers | PMc |
Main Contractor | TBC |
Project Team
Current Plans - CECAMM
Current Plans - L Block
Isle of Wight College Institute of Technology CECAMM – Project Assurance
Isle of Wight Institute Of Technology CECAMM - Project Assurance
Introduction & Overview
In 2014, the Isle of Wight College secured approval to a £11 million bid to develop a new 3,000m2 Centre of Excellence for Composites, Marine and Advanced Manufacturing from the Solent LEP, as part of its investment commitment to the future skills needs of the Solent economy. The facility will be located in Whippingham, East Cowes, offering specialised education and training for around 600 students. The bid for funding for this project was led by GKN Aerospace and supported by other local employers in the composites, marine and advanced manufacturing industries
Our Role
PMc Ltd were appointed by the Solent LEP to provide project assurance and advice to the College and the LEP on the delivery of the new Centre of Excellence for Composite, Advanced Manufacturing and Marine. We worked with the College, their contractor and the project manager to close a £2m gap in the project budget and were delighted that contracts were entered into in December 2015 – on budget and in scope. The Contract with construction partners, Balfour Beatty, was let in December 2015 and the new Centre opened to learners in September 2017. Throughout the construction period PMc supported the College and the Solent LEP in the delivery of this important project – bringing our skills, knowledge, and experience to help create an outstanding new learning environment on the Isle of Wight.
Testimonials
Testimonials
“Peter Marsh was appointed by the Solent LEP to help the Isle of Wight College and its professional team address a £2m difference between the available funds and the post tender cost packages on the College’s flagship ‘Centre of Excellence for Composites, Advanced Manufacturing and Marine’. His first priority was to clearly understand the College’s strategic priorities for this project and how it would benefit the students and employers. Peter’s comprehensive experience enabled him to quickly identify a broad range of solutions and devise a robust and structured framework for addressing the identified gap which built on the Value Engineering process that the College had commenced. With clear targets set and a timetable for action agreed, the College and their advisors were able to bring the project back within budget whilst preserving the required level of contingency to offset identified risks. Peter’s no-nonsense approach and significant experience of working with LEPs and contractors on other projects helped us secure the funding for the project and maintain the confidence of the LEP in our combined ability to deliver.”
Debbie Lavin, Principal (to 2022), Isle of Wight College
“The Solent LEP is committed to an ambitious programme of investment to support economic growth and raise productivity levels in the Solent. Developing the areas pipeline of marine engineering skills forms an important part of our investment programme, and the Isle of Wight’s Centre of Excellence for Composite, Advanced Manufacturing and Marine is a key project for the LEP. The LEP approached Peter Marsh Consulting to assist the College with delivery of the project. Peter has worked effectively with the College, their advisors and the LEP’s due diligence consultant to ensure the project has a solid basis for delivery.”
Stuart Baker, Head of Local Growth, Solent LEP
Brockenhurst College Group – Foundation Learning Hub
Brockenhurst College Group - Foundation Hub
Key Facts
Heading #1 | |
|---|---|
Start on Site | October 2022 |
Completion Date | July 2023 |
Project Area (m²) | 1,258m² |
Total Project Budget | £4.9m |
Funders | DFE and Hampshire County Council |
Architects | Reformat |
Technical Advisors | PJS |
Cost Consultants | FBR |
Project Manager, Employer’s Agent and Bid Writers | PMc |
Main Contractor | Ascia Construction |
Project Team
London South Bank Technical College – Nine Elms STEAM Centre
London South Bank Technical College – Nine Elms STEAM Centre
Introduction
Since the summer of 2017 Peter Marsh Consulting Ltd (PMc) has been working with Lambeth College to develop an education-led redevelopment of their existing site at Nine Elms. A ‘Skills for Growth’ funding bid was submitted to the London Education Action Partnership (LEAP) in April 2018 which set out the detailed business case for the Science, Technology, Engineering, Art and Maths (STEAM) Centre that forms the first phase of the redevelopment of the site.
We worked with the design team led by APLB to deliver a RIBA Stage 2 report, which formed part of the successful bid for £22.5m funding which we wrote to support the construction of the £45m new STEAM Centre on the College’s Nine Elms Campus. In the summer of 2019, following a competitive tender process via the Bloom Framework we were appointed as Project Managers from stage 3b onwards. The design of the building progressed, following extensive engagement with stakeholders to ensure that the end result is a transformational learning environment, which inspires learners, responds to employers’ skills needs, meets staff’s requirements and is adaptable to the curricula of the future. The funding bid was successful and the final funding agreement for the project was signed in September 2019.
Taking the space planning brief, we produced as a point of reference, options were explored to reach an optimum depth and primary structural grid to most efficiently provide the room sizes defined by the brief, whilst enabling flexibility and adaptability both internally and in conjunction with glazing and facade solutions.
By establishing a building grid into which standard room sizes fit, internal partition walls could then be located at any point along the length of the plan, flexibility was designed in. Also, a straightforward and efficient layout with a central corridor provides for easy navigation and simple circulation routes. Rather than create a single large atrium that is passed through at the start and end of the day, the building includes as series of larger double-height ‘Digital Spine’ spaces at the prominent South-East corner of the building which provide a range of cross-college facilities and create a series of shop-windows looking up to the busier Wandsworth Road.
A core requirement of the brief is to ensure flexibility is designed into the STEAM building, so that it is inclusive, future proofed and sustainable. The scheme was submitted or planning approval in July 2019 in detailed form with the wider site-wide master plan of a further 28,000 m2 submitted in outline form.
Overview
Lambeth College is the largest provider of skills training for young people and adults in the London Borough of Lambeth and is an important education facility and a large employer within the Borough.
In February 2021, we were excited to announce the start of the construction of the new STEAM Centre for London South Bank Technical College (Former Lambeth College) in Vauxhall. The Project was completed in January 2023 and will be officially open on Monday 26 June 2023. The STEAM Centre is a ten-storey further education skills centre for Lambeth Collegespecialising in science, dentistry, digital, media, engineering and construction.
We have been working with the College since 2015 – on space planning; developing the estate strategy; writing the business case; helping to secure funding from the Mayor for London; and working with the design team to take the scheme through the planning process. We are delighted to be the appointed Project Manager and Employer’s Agent for the construction and build out of the scheme – working with the client’s technical advisors and Grahams Construction to transform this important college site.
The redevelopment of the Nine Elms campus in which the new STEAM centre is located is an education-led scheme. The scheme, which comprises 4 phases, allows for a substantial increase in educational floorspace, as well as a smaller element of student residential development and a shared workspace as part of a new business incubation and innovation hub.
Nine Elms STEAM Centre (Phase 1)
The Projects Objectives are:
- Respond to current and future skills requirements of employers and for over 2,500 full and part-time learners, improve quality of provision and learner satisfaction, progression and success rates;
- Support over 400 new apprenticeships per year and increased progression to the highest levels of vocational and technical study;
- Generate 250 construction jobs during the course of construction;
- Creation of 74 new flexible teaching spaces providing 1,350 student workplaces; and,
- Establish strong and innovative partnership with employers and local stakeholders.
Key Facts
Heading #1 | |
|---|---|
Start on Site | February 2021 |
Completion Date | January 2023 |
Refurbishment area (m²) | 10,050m² |
Total Project Budget | £47.5m |
Funder | London Education Action Partnership (LEAP) and Greater London Authority (GLA) |
Architects | Architecture PLB |
Technical Advisors | Rock Townsend |
Cost Consultants | Fulkers Bailey Russell |
Project Manager, Employer’s Agent, Bid Writer & Cost Consultant | Peter Marsh Consulting Ltd |
Main Contractor | John Graham Construction Ltd. |
To read the latest on planning permission for the project, please see the link below:
Project Team
Lambeth College – Brixton Campus
Lambeth College – Brixton
Introduction
PMc acted as the client representative on this innovative educational redevelopment, designed by STEM Architects, which sees Lambeth College share a new-build space with Trinity Free School and a new UTC sponsored London South Bank University.
The planning application for the wider site development was submitted in October 2015 by Bowmer & Kirkland and their architects Jesitco & Whiles who designed and built the overall campus. At PMc we managed the decant of the existing college learners into temporary accommodation in December 2015 to enable work to start on the new build site in January 2016. We also helped procure furniture for Trinity Free School at the same time.
In April 2016, PMc were appointed to provide an end to end Client Advice, Project Management, Cost Consultancy and Employer’s Agent services to oversee the £3m fit out of 2,010 square metres of shell and core space which was handed over to the College in June 2017 by Bowmer & Kirkland.
We managed the appointment of an internal fit-out design team comprising STEM architects and King Shaw MEP consultants and subsequently managed the procurement of Gilbert Ash as a specialist fit-out contractor who we started on site in June and completed their £2.5m construction fit out programme in just 12 extremely busy weeks. We then managed the procurement of all loose furniture, AV and wayfinding – managing the installation process alongside practical completion ready for the start of the September 2017 term.
We worked collaboratively with the College, Trinity Free School, the ESFA and their partners to ensure that the decant works were properly scoped and planned, transport and travel plan information was supplied to support the planning application, and staff were kept informed of developments throughout.
The finished project saw the existing site demolished and rebuilt as a brand new 2-5 storey building featuring a multi-use gaming area, a new sports hall, external play/seating/social spaces, relocation of the grade II listed fountain sculpture, soft landscaping, cycle parking and additional disabled car parking.
Key Facts
Heading #1 | |
|---|---|
Start on Site | October 2015 |
Completion Date | October 2017
|
Refurbishment area (m²) | 2,000m² |
Total Project Budget | £3m |
Funder | Lambeth College |
Architects | STEM Architects |
MEP Advisors | King Shaw |
Cost Consultants | PMc |
Project Manager, Employer’s Agent, & Bid Writer | PMc |
Main Contractor | Gilbert Ash |
The Projects Objectives were:
- To act as client representative to Lambeth College to oversee this large-scale educational redevelopment.
- To provide an end to end Client Advice, Project Management, Cost Consultancy and Employer’s Agent service to oversee the £3m fit out of the shell and core space.
- To work collaboratively with the College, Trinity Free School, the ESFA and their partners to ensure that the decant works were properly scoped and planned
Additional project benefits:
- Our work forLambeth College also helped it define its vision in advance of its merger with LSBU and it will help to generate a significant capital receipt that will improve outcomes both for learners and for their financial security.
- Our work forLambeth College also includes our Client Director role for the fit-out of a £12m new build project on the Clapham Campus, which we completed in October 2015, and acting as Client Director, Project Manager, and Employer’s Agent for the £3m fit-out of a new ESOL centre on the Brixton Campus, which completed on time and under budget in September 2017.

