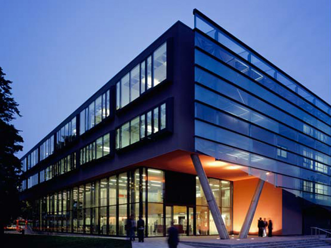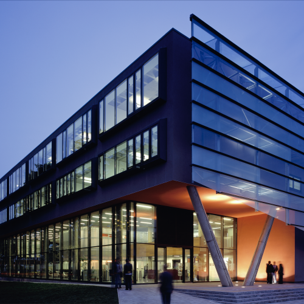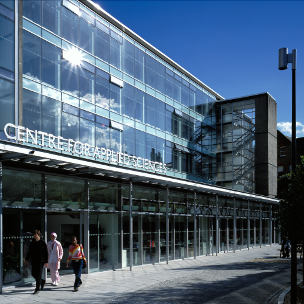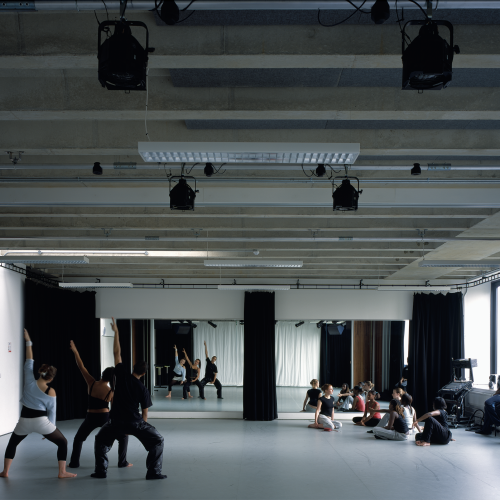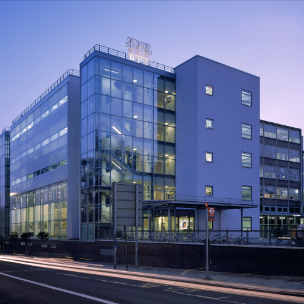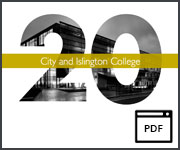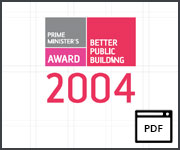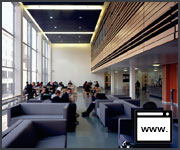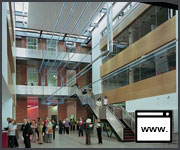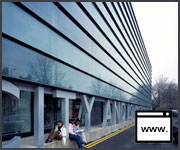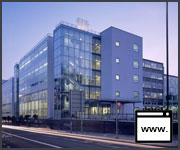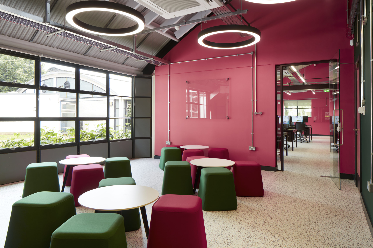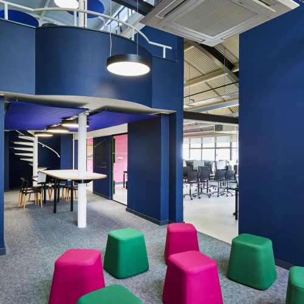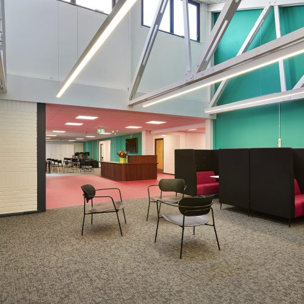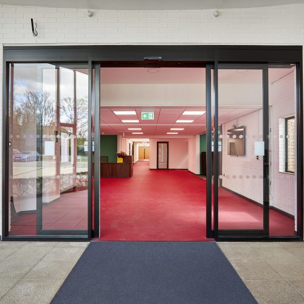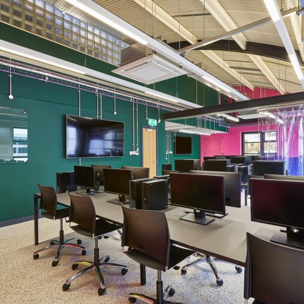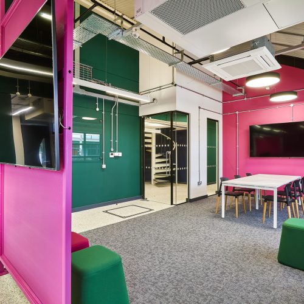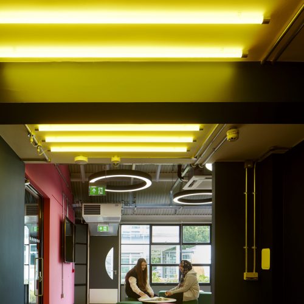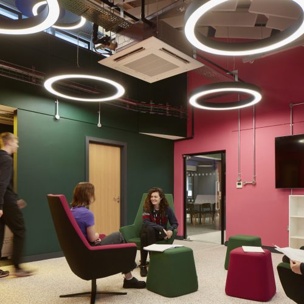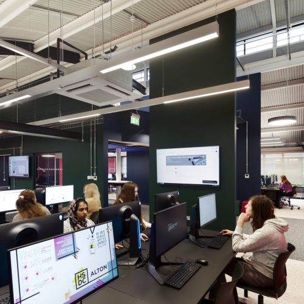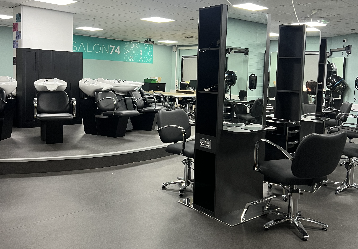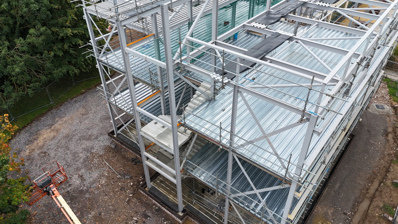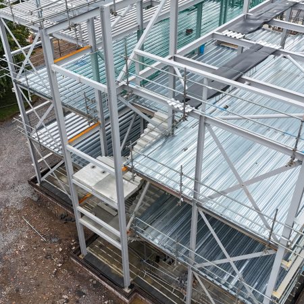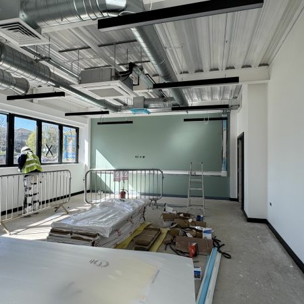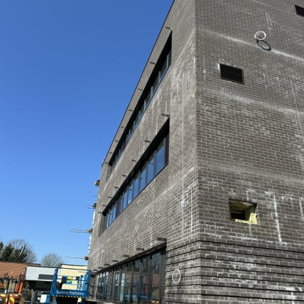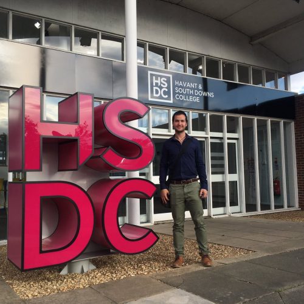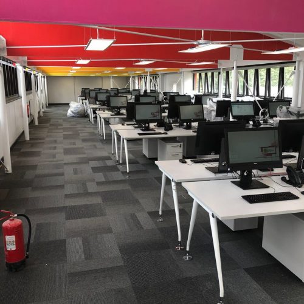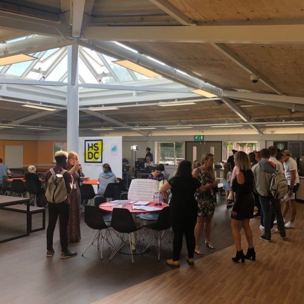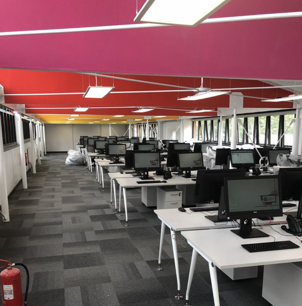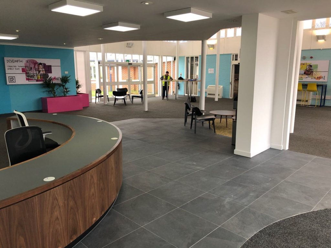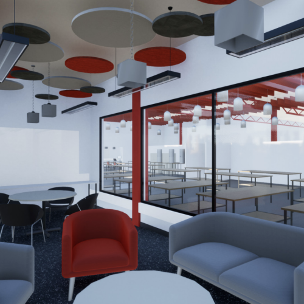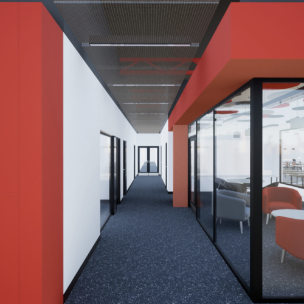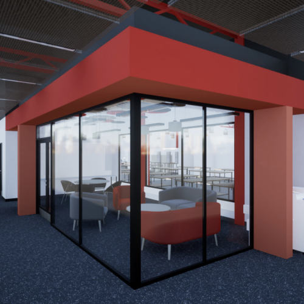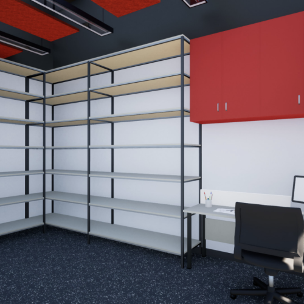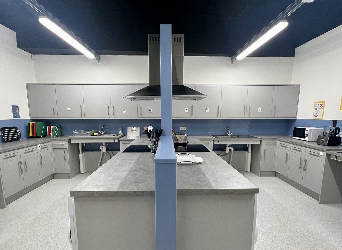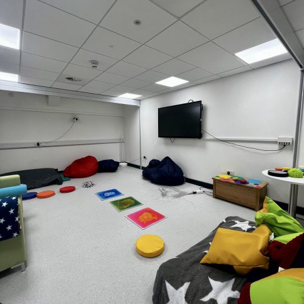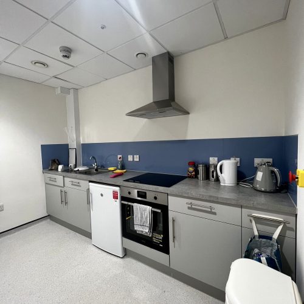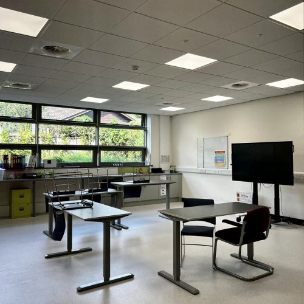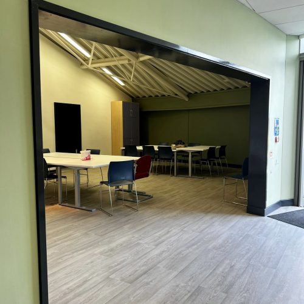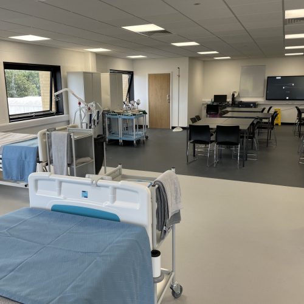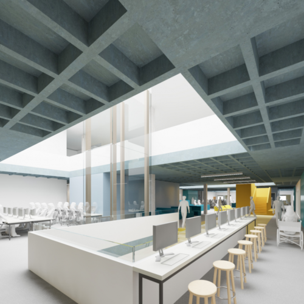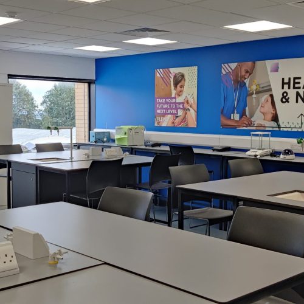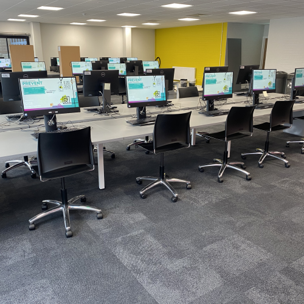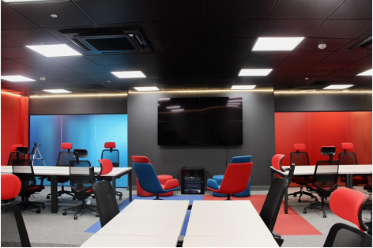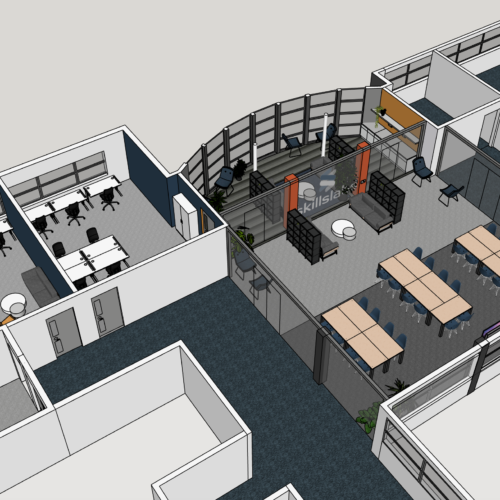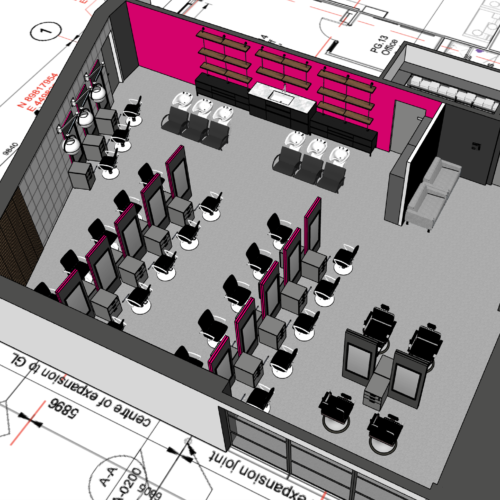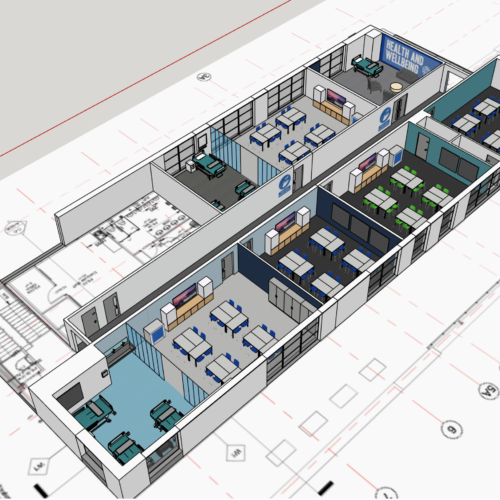City and Islington College Estate Strategy 2000 to 2006
"Building a Better College"
Introduction
Back in 2000 City and Islington College operated over 13 sites across the boroughs of Islington, Hackney and Tower Hamlets. The estate had been neglected under previous Local Authority control and consisted of seven Victorian London School Board properties, three poorly built late 1950s schools and a number of early 19th century buildings. The experience for students was poor. Buckets were used to catch drips from the roofs, rooms were the wrong size, windows were draughty and the heating broke down. The 1950s buildings had ventilation problems; lighting was often inadequate, drains flooded and many toilets were very unpleasant.
The cost of running the estate was high and the utilisation of space was very inefficient. In 1999, under the Principalship of Tom Jupp and Chairmanship of Jack Morris, the College had raised just over £25m towards their ambitions through the sale of a major site near the City of London. But the total cost or replacing or refurbishing all 35,000m2 was estimated at £50m and the College faced the possibility of a two-tier estate. The College was blessed with a Governing Body that was not daunted by the challenge it faced but determined to create the best learning environments in FE.
The Projects Included:
- Sixth Form College at the Angel completed and opened September 2003, Architects: van Heyningen and Haward, Main contractor: Vinci – Norwest Holst 8,500m2
- Centre for Lifelong Learning at Finsbury Park completed and opened in January 2004, Architects: Wilkinson Eyre, Main contractor: Geoffrey Osborne Ltd, 7,400m2
- Centre for Applied Sciences refurbishment completed 2004, Architects: Gollifer Langston Associates, Main contractor: Vinci – Norwest Holst, 4,100m2
- Centre for Business, Arts and Technology at Camden Road, Holloway, completed 2005, Architects: Wilkinson Eyre, Main contractor: William Verry, 10,500m2
- Centre for Health, Social and Child Care, & administrative headquarters, partly refurbished in 2004, 4,500m2
Key Facts
- By working closely with the Principal, external advisors, governors and senior civil servants in the DFe and the then LSC, Peter Marsh led the creation of an accommodation strategy (‘Building a Better College’) that successfully levered an additional £14m from the LSC to part-fund works to a new 6th Form College at the Angel, Islington, a new Centre for Lifelong Learning at Finsbury Park and a complete remodelling of the College’s Centre for Businss Arts and Technology (CBAT) at Camden Road, Holloway.
- The 6th Form location was switched from Finsbury Park to the Angel, almost as a condition of funding; this was some feat as the building still opened on time and on budget despite this fundamental shift in brief at stage D of the design process.
- This plan was costed at £50 million in 2001 and the final £64 million spend by 2006 was made possible because of rising property values reflected in the disposal of the old sites allowed the scope of works to expand to include a major refurbishment and new build at the CBAT site. By carefully phasing the site sales with the letting of each building contract the college was able to lever substantial additional benefits into the programme, particularly in ICT and the replacement of tired furniture and equipment.
- The Capital Projects Team that was led by Peter managed and accounted for the whole operation from 2000 onwards. The team comprised 13 people at the height of the programme in 2003/04; in addition to the building and fit out the team organised 20 separate moves of staff and equipment. The complex process of site sales and acquisition involved the purchase of a church, a site designated for a hotel and the conversion of several London School Board buildings into smart new apartments. To maximise the value to the College Peter led the appointment of the design teams for the residential conversions and secured planning permission for them prior to sale.
The Projects Objectives are:
- To create a world-class learning environment for the benefit of all students at the College.
- To create five centres of academic and vocational excellence, across four sites in Islington – all part of one amazing college.
- reduce the running costs of the estate and improve the utilisation of the space available.
- To improve student experience by improving the conditions and quality of the buildings which had been previously neglected.
- To raise enough funding for the college to carry out the much needed £64m refurbishment and new build developments.
The Result
This was the most ambitious accommodation programme in the history of further education at that time. The overall size of the estate went from 38,000 square metres to 35,000 square metres whilst accommodating growth in student numbers. The final capital cost was £64 million. Over £50million of this was paid for by the college itself from site sale proceeds with no burden of debt afterwards and no loss of quality and direction for students during the period of redevelopment.
The buildings set new design standards on incredibly tight budgets and were recognised by the Civic Trust Awards, the Prime Minister’s Better Public Building Awards, the American Institute of Architects Awards plus the Islington Society Architecture & Conservation Award. The creation of the 5 new centres on 4 sites, all part of one amazing College, was both a physical and cultural change programme. The consolidation and focusing the curriculum on each site has since enabled the college, under the leadership of Frank McLoughlin, to build communities of excellent teaching practice that have subsequently been recognised in Outstanding Ofsted grades and the Queens Anniversary Prize.

