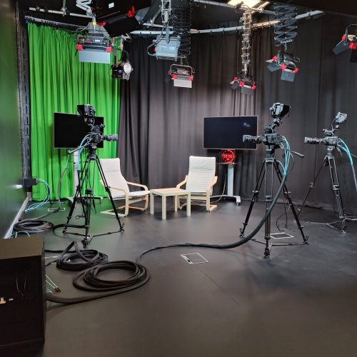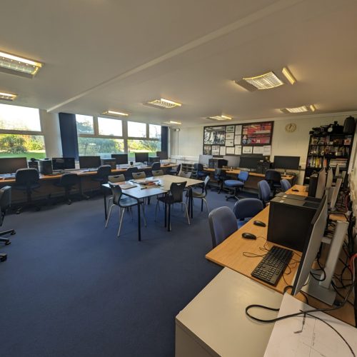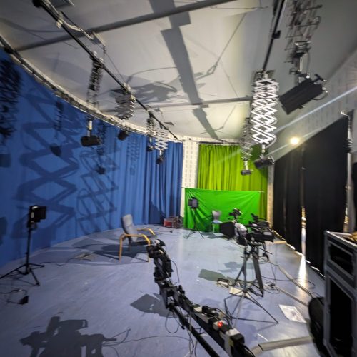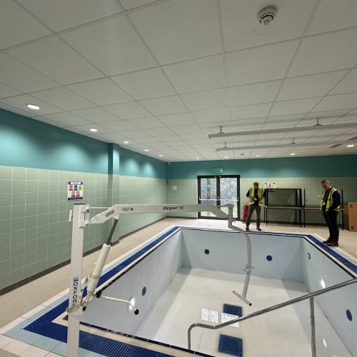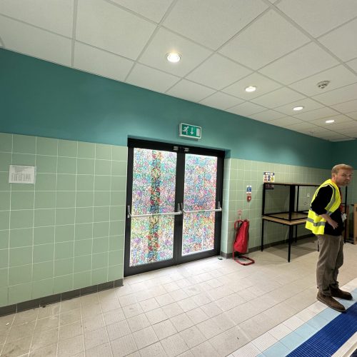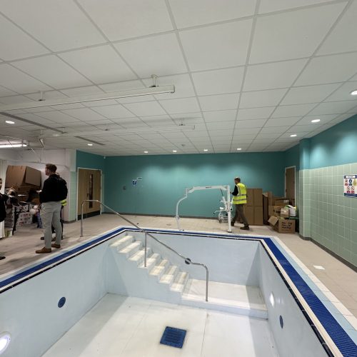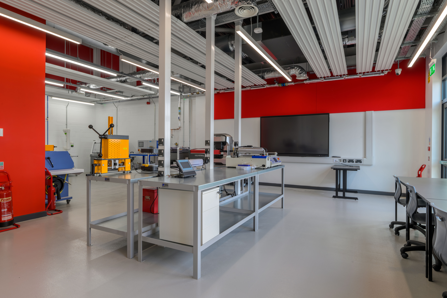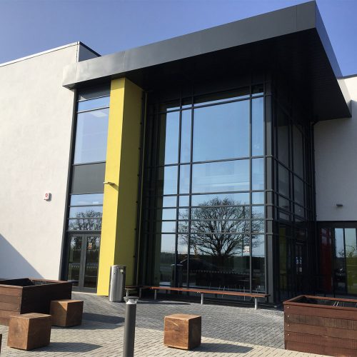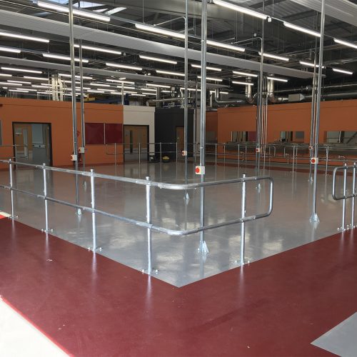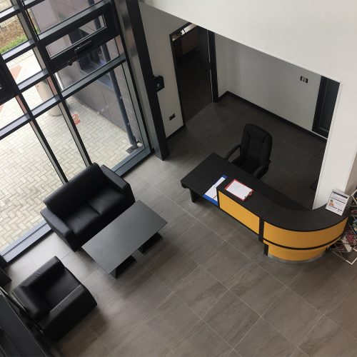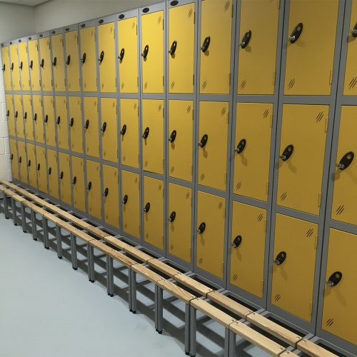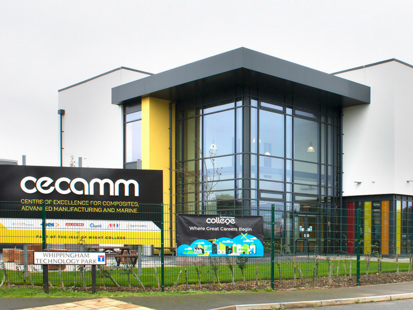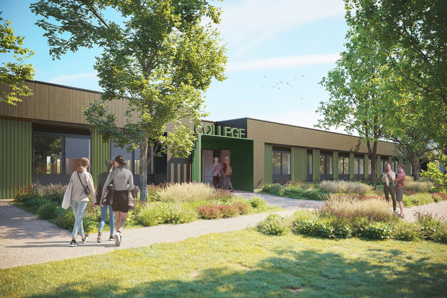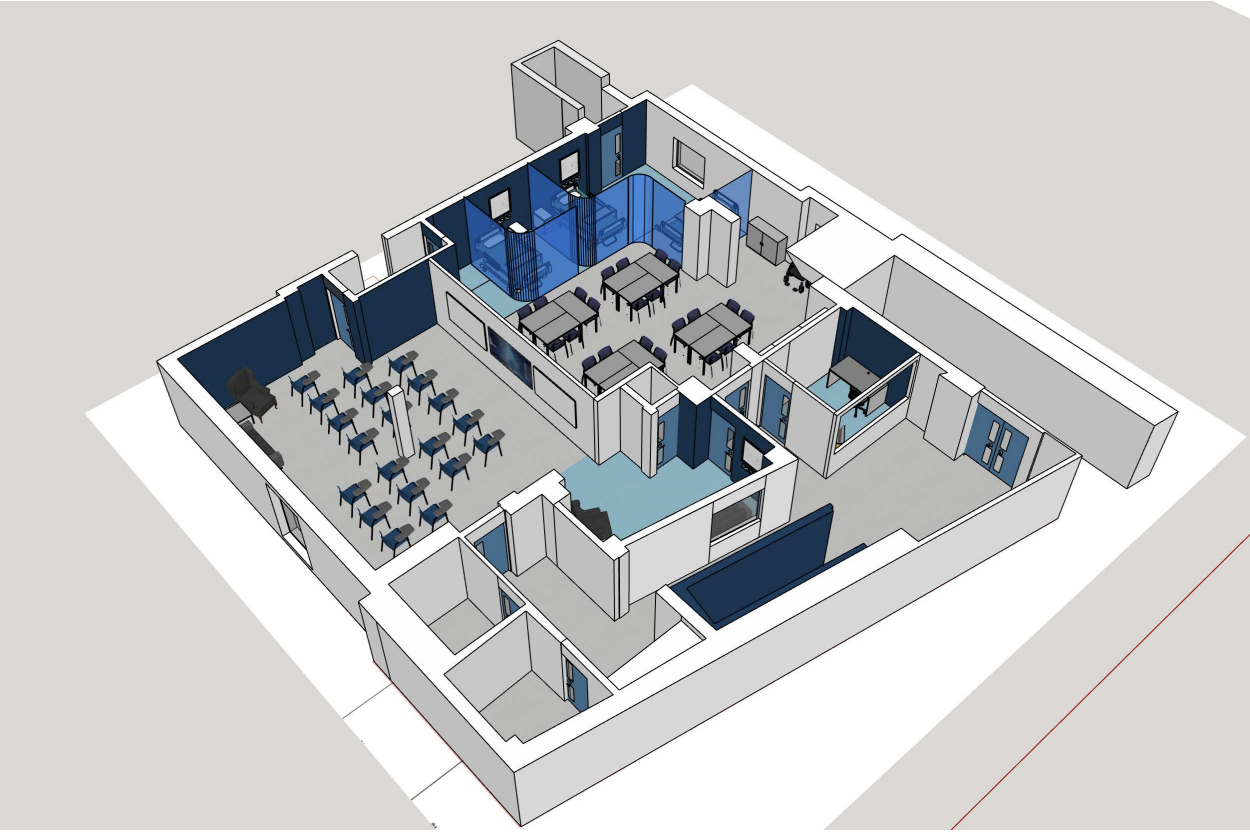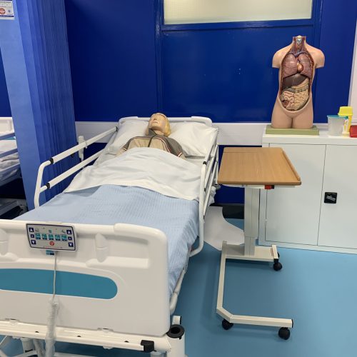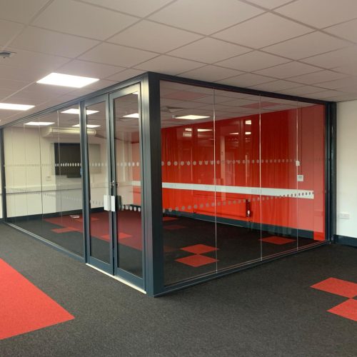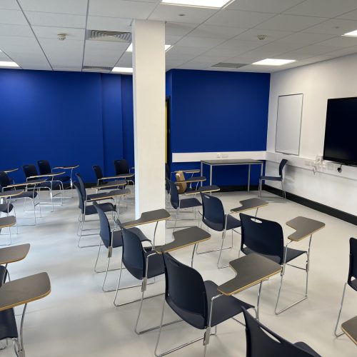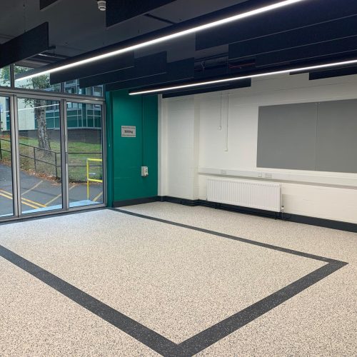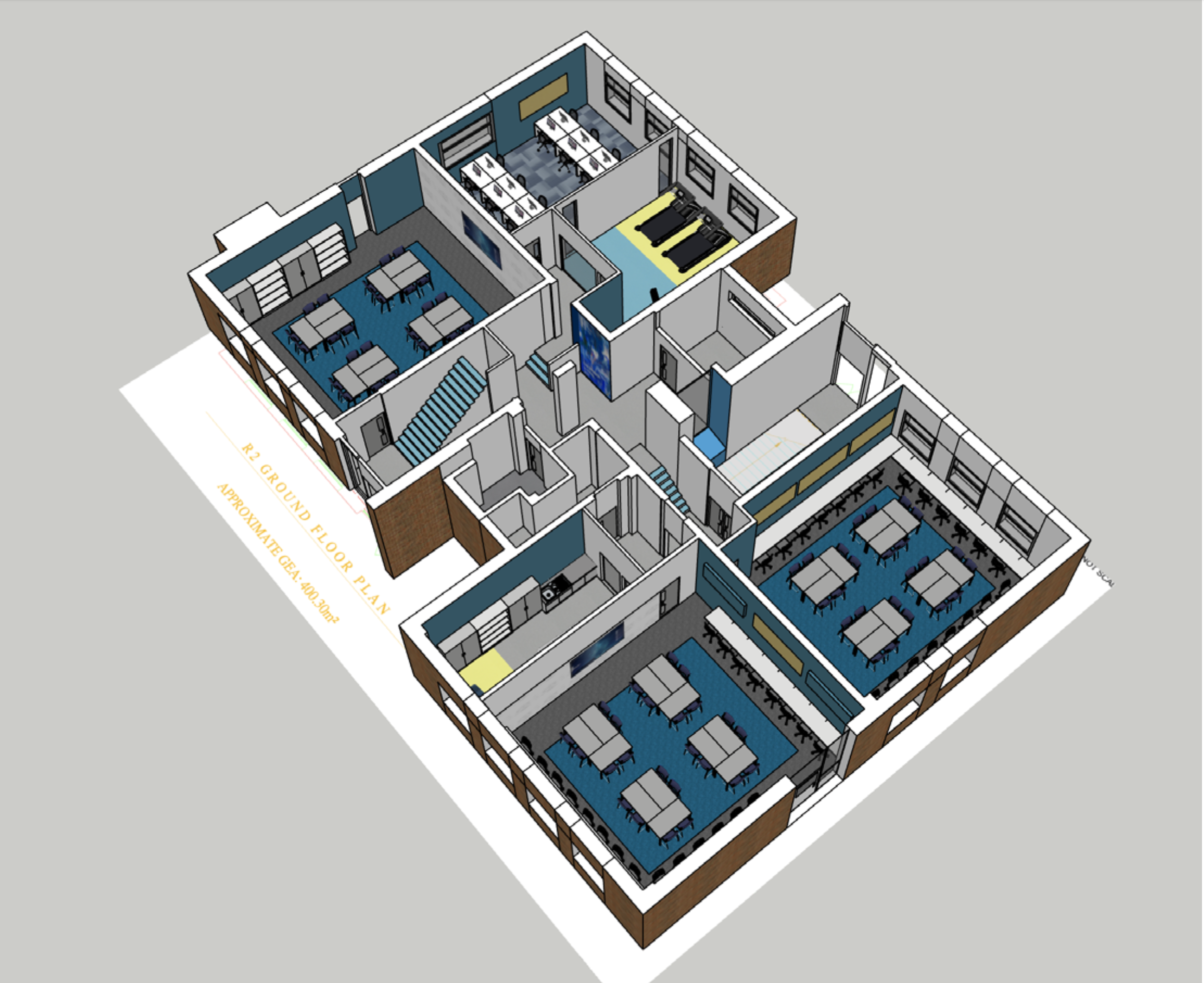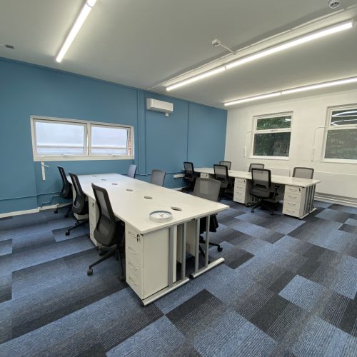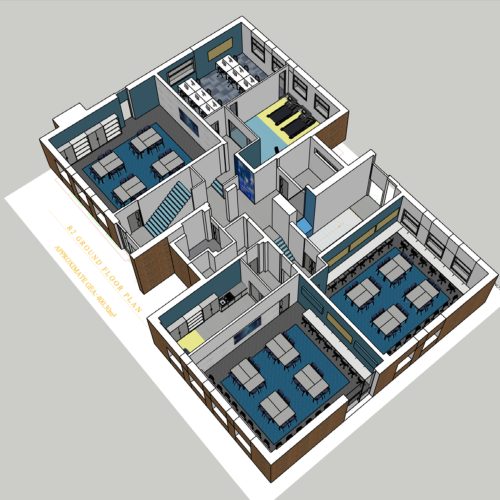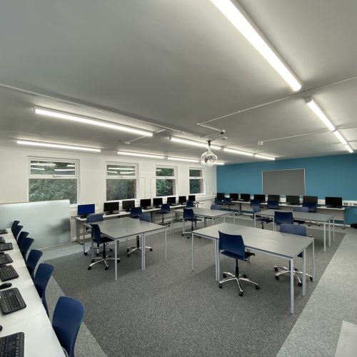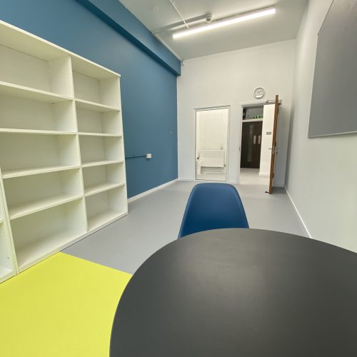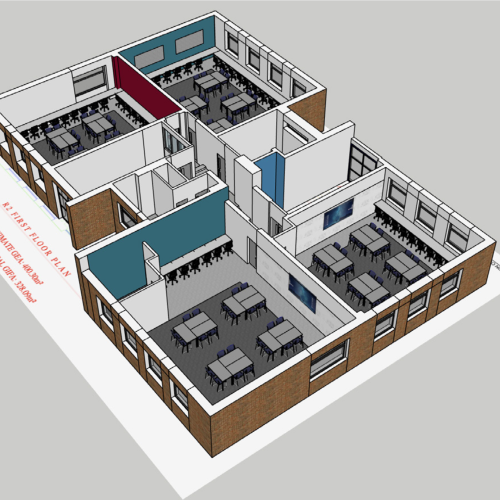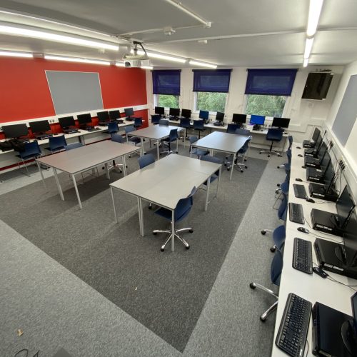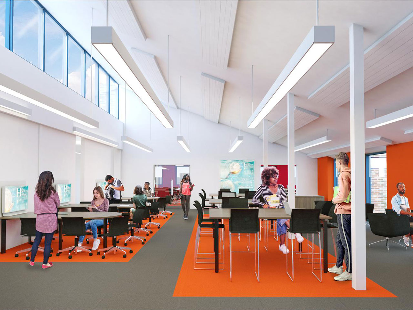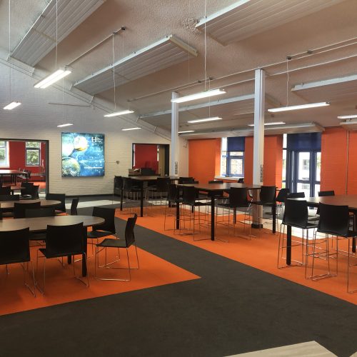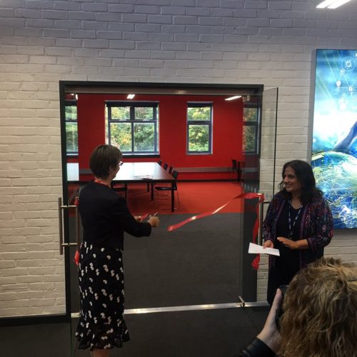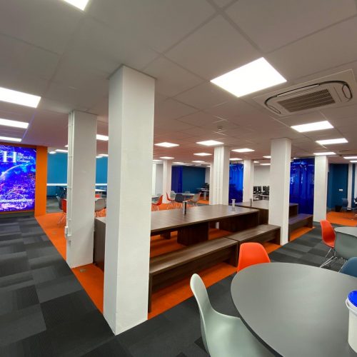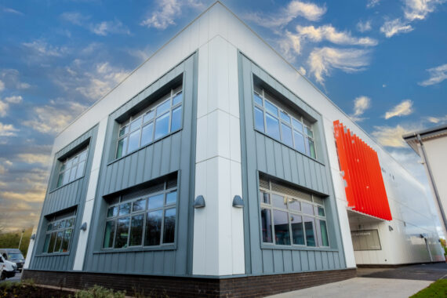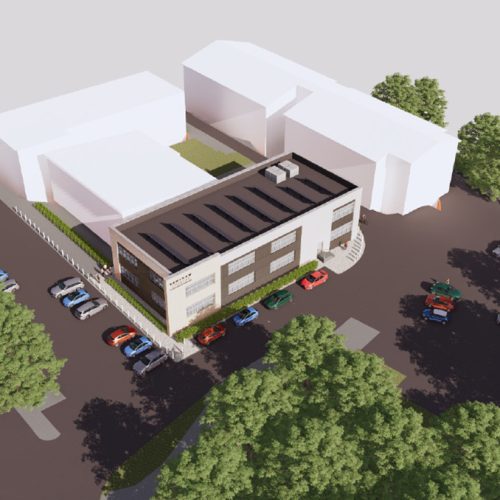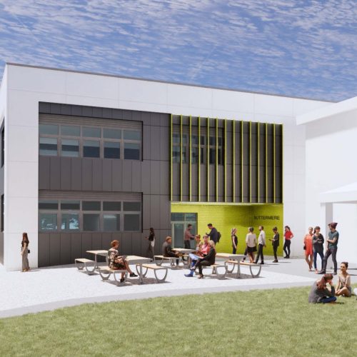Isle of Wight – Q Block Pathways
Isle of Wight - Q Block pathways
Introduction & Overview
Key Facts
Heading #1 | |
|---|---|
Start on site | October 2024 |
Completion date | December 2024 |
Project Area (m²) | 128m² |
Total Project Budget | £345,000 |
Funder | DfE |
Architects, Lead Designers, Principal Designers | PMc, Boyle & Summers |
Services Designers | OurMEP |
Client Advisors | PMc |
Cost Consultants | PMc |
Project Manager, Employer’s Agent, Bid Writers | PMc |
Main Contractor | SM5 Developments |
Project Team
Isle of Wight South Coast Institute of Technology – L Block & CECAMM
South Coast Institute of Technology IoW - L Block & CECAMM
Key Facts - L Block Refurbishment
Heading #1 | |
|---|---|
Start on site | August 2023 |
Completion date | November 2023 |
New Build Area (m²) | 104m² |
Total Project Budget | £302,500 |
Funder | DfE Institutes of Technology |
Architects, Lead Designers, Principal Designers | Saunders Architects |
Structural Engineer | N/A |
Services Consultant | Ion Consulting |
Cost Consultants | FBR |
Project Manager, Employer’s Agent, Bid Writers | PMc |
Main Contractor | Scape Construct Ltd |
Key Facts - CECAMM Extension
Heading #1 | |
|---|---|
Start on site | November 2023 |
Completion date | July 2024 |
New Build Area (m²) | 215m² |
Total Project Budget | £1.8m |
Funder | DfE T-Levels |
Architects, Lead Designers, Principal Designers | Saunders Architects |
Structural Engineer | Scott White & Hookins |
Services Consultant | Ion Consulting |
Cost Consultants | FBR |
Project Manager, Employer’s Agent, Bid Writers | PMc |
Main Contractor | TBC |
Project Team
Current Plans - CECAMM
Current Plans - L Block
Isle of Wight College CECAMM – Project Assurance
Isle of Wight CECAMM - Project Assurance
Introduction & Overview
In 2014, the Isle of Wight College secured approval to a £11 million bid to develop a new 3,000m2 Centre of Excellence for Composites, Marine and Advanced Manufacturing from the Solent LEP, as part of its investment commitment to the future skills needs of the Solent economy. The facility will be located in Whippingham, East Cowes, offering specialised education and training for around 600 students. The bid for funding for this project was led by GKN Aerospace and supported by other local employers in the composites, marine and advanced manufacturing industries
Our Role
PMc Ltd were appointed by the Solent LEP to provide project assurance and advice to the College and the LEP on the delivery of the new Centre of Excellence for Composite, Advanced Manufacturing and Marine. We worked with the College, their contractor and the project manager to close a £2m gap in the project budget and were delighted that contracts were entered into in December 2015 – on budget and in scope. The Contract with construction partners, Balfour Beatty, was let in December 2015 and the new Centre opened to learners in September 2017. Throughout the construction period PMc supported the College and the Solent LEP in the delivery of this important project – bringing our skills, knowledge, and experience to help create an outstanding new learning environment on the Isle of Wight.
Testimonials
Testimonials
“Peter Marsh was appointed by the Solent LEP to help the Isle of Wight College and its professional team address a £2m difference between the available funds and the post tender cost packages on the College’s flagship ‘Centre of Excellence for Composites, Advanced Manufacturing and Marine’. His first priority was to clearly understand the College’s strategic priorities for this project and how it would benefit the students and employers. Peter’s comprehensive experience enabled him to quickly identify a broad range of solutions and devise a robust and structured framework for addressing the identified gap which built on the Value Engineering process that the College had commenced. With clear targets set and a timetable for action agreed, the College and their advisors were able to bring the project back within budget whilst preserving the required level of contingency to offset identified risks. Peter’s no-nonsense approach and significant experience of working with LEPs and contractors on other projects helped us secure the funding for the project and maintain the confidence of the LEP in our combined ability to deliver.”
Debbie Lavin, Principal (to 2022), Isle of Wight College
“The Solent LEP is committed to an ambitious programme of investment to support economic growth and raise productivity levels in the Solent. Developing the areas pipeline of marine engineering skills forms an important part of our investment programme, and the Isle of Wight’s Centre of Excellence for Composite, Advanced Manufacturing and Marine is a key project for the LEP. The LEP approached Peter Marsh Consulting to assist the College with delivery of the project. Peter has worked effectively with the College, their advisors and the LEP’s due diligence consultant to ensure the project has a solid basis for delivery.”
Stuart Baker, Head of Local Growth, Solent LEP
Brockenhurst College Group – Foundation Learning Hub
Brockenhurst College Group - Foundation Hub
Key Facts
Heading #1 | |
|---|---|
Start on Site | October 2022 |
Completion Date | July 2023 |
Project Area (m²) | 1,258m² |
Total Project Budget | £4.9m |
Funders | DFE and Hampshire County Council |
Architects | Reformat |
Technical Advisors | PJS |
Cost Consultants | FBR |
Project Manager, Employer’s Agent and Bid Writers | PMc |
Main Contractor | Ascia Construction |
Project Team
The Henley College – T Levels
The Henley College - Deanfield T Levels
Key Facts
Heading #1 | ||
|---|---|---|
T Level | wave 3 Healthcare | Wave 4 – Business, Administration, Engineering and Digital |
Start on site | April 2022 | June 2023 |
Completion date | July 2022 | September 2023 |
Refurbishment Area (m²) | 150m² | 1,050m² |
Total Project Budget | £225,000 | £1.25M |
Funder | DFE T-Level Wave 3 | Part Funded by DfE |
Architects | PMc | PMc |
Cost Consultants | PMc | PMc |
Project Manager, Employer’s Agent, Bid Writers | PMc | PMc |
Main Contractor | Morris and Blunt | SM5 Developments |
The Henley College – Rotherfield Sport And Public Services
The Henley College - Rotherfield Sport And Public Services
Key Facts
Heading #1 | |
|---|---|
Start on site | June 2021 |
Completion date | September 2021 |
New Build Area (m²) | 700m² |
Total Project Budget | £400,000 |
Funder | DfE |
Architects | PMc |
Cost Consultants | PMc |
Project Manager, Employer’s Agent, Bid Writers | PMc |
Main Contractor | Bellrock Group |
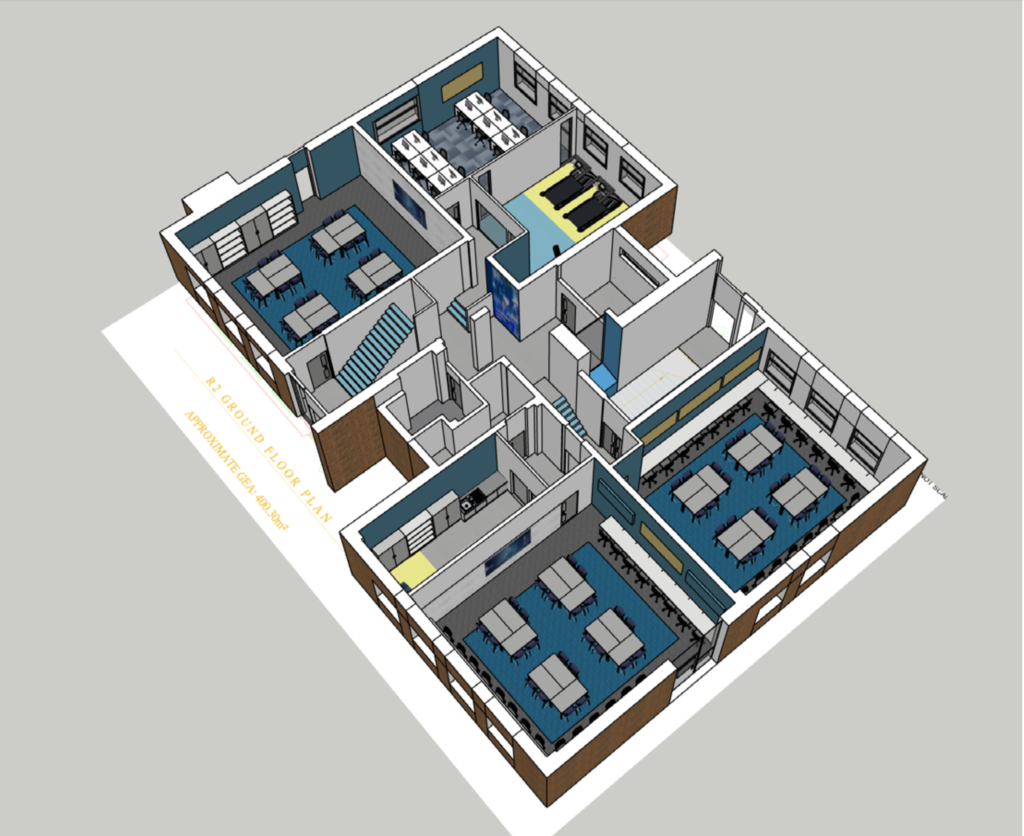
Project Team
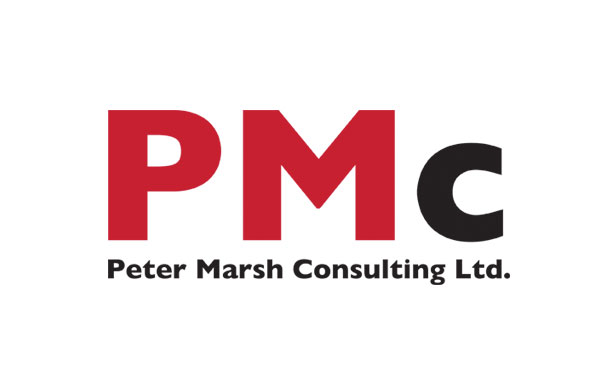


The Henley College – Deanfield Digital Skills and Enterprise Hub
The Henley College - Deanfield Digital Skills and Enterprise Hub
Introduction
The Henley College is located in Henley, Oxfordshire it was formed in 1987 from the merger of the prior South Oxfordshire Technical College and the Henley 6th Form. Offering a range of both academic and vocational courses, the Sixth Form College operates over their two sites of Rotherfield and Deanfield.
Carrying out further studies that would enable the potential for land disposal across the two sites, in order to raise capital to reinvest in the college. This involved – in partnership with architects APLB, the creation of massing drawings, organising relevant surveys and submitting a preplanning application for the local council.
Subsequently in 2018 and 2019 PMc have project managed a number of refurbishment works.
Overview
In consideration of levels of underutilised space and site composition from Victorian, grade A listed to 1980 builds, PMc were initially approached by the College in 2017 to develop an Estates Strategy and long-term plans for the two campuses. This was developed with attention to provision for both planned growth and financial sustainability. Following the approval of the Estates Strategy, PMc were retained as the Colleges’ client advisors to project manage the next phase of works which have comprised the creation of STEM spaces in a number of existing buildings.
Key Facts
Heading #1 | |
|---|---|
Start on site | June 2020 |
Completion date | August 2020 |
Refurbishment Area (m²) | 400m² |
Total Project Budget | £375,000 |
Funder | OxLEP |
Architects | PMc |
Cost Consultants | PMc |
Project Manager, Employer’s Agent, Bid Writers | PMc |
Main Contractor | LTS Projects Ltd |
The Projects Objectives were:
- 661m2 of refurbishments across the two sites;
- 288m2 creation of a Digital & Creative Arts Hub to improve access between the Rotherfield site and the R4 arts buildings, with further provision of a mac suite, sculpture garden and digital arts facilities;
- D1 Deanfield refurbishment to create a 373 m2 modern, spacious Digital Skills & Enterprise Hub, named the ‘Cuthbert Suite’. Located near the campus entrance this new space provides a flexible study space with a digital skills café, careers services, pop-up enterprise space and larger digital skills teaching space to support student engagement with future career opportunities.
Testimonials
“I would like to thank you and your team for helping us to deliver our vision which we set out in January 2017 – PMc have guided us well with our development plans to deliver parts of the vision in a different way to our original plan. It has been a pleasure working with you and your partners to have had the projects delivered well on time, within budget and with the least inconvenience to staff and students.”
Satwant Deol, Principal
“I just wanted to send my thanks for giving the art department an amazing new space and facilities to work from. I went for a walk around today and I have seen the final images and it all looks incredible. It is an ideal space for the art department – the students are going to love being up there.
It is a great asset to the department as well as the college and I am very grateful to you all. Thanks for the hard work and commitment that has been put into setting it up for the area. These rooms along with the new Mac suit will give students and staff the perfect foundation to build on the creative arts area and move it forward.
I’m very excited to see it all being used this year.”
Sarah Wilson, Curriculum Leader for Creative Industries
“I am pleased that with PMc’s support and vision, the projects from last and this summer have delivered on all of the above and importantly are excellent solutions
I have been told by a number of staff and governors, that projects in the past failed to deliver to the same standards as these recent ones, so we should be pleased with our collective performance, but also that we’ve set a high standard and improved the level of confidence amongst stakeholders in our ability to deliver successful projects.”
Ashok Patel, Interim Director of Finance and Operations
“I just wanted to say thank you to you both for the new media suite. I appreciate the amount of work and money that has gone into it and I just wanted to let you know how grateful I am. It is the most gorgeous room, it’s going to be amazing. I can’t wait to start teaching in it. Thank you so much for your support and for everything.”
Sarah Wilson, Curriculum Leader for Creative Industries
Project Team
Media
Runshaw College – Estates Strategy
Runshaw College - Estates Strategy
Introduction & Overview
- In the Spring of 2021 we supported Runshaw College to develop an Estates Strategy – part of the evidence base for that strategy was an assessment of the space needs and space utilisation of the teaching spaces at the Leyland Campus (the College has some of the highest levels of utilisation of teaching space in the country) which is already operating above sector benchmarks and does not have the capacity to support further growth. The HE/Adult campus at Chorley was disconnected from the Leyland campus, fails to offer the full 16-19 College experience for young people and, as a result, is not a suitable location to accommodate growth. As a result, the College Board approved our recommendation to dispose of this site.
- Following the completion of the Estates Strategy, we asked to carry out a study on the Leyland campus to understand if a new building was required for STEM subjects or a series of refurbishments could be carried out to facilities these curriculum areas. It was determined a new build and a series of refurbishments could take place with the support of external funding such as T Level and Post 16 Capacity funding which we wrote and submitted bid on behalf of the College. Following the successful outcomes of the first round of the Post 16 capacity fund and the T Levels Wave 4, we have helped the College gain £4.5m of external funding.
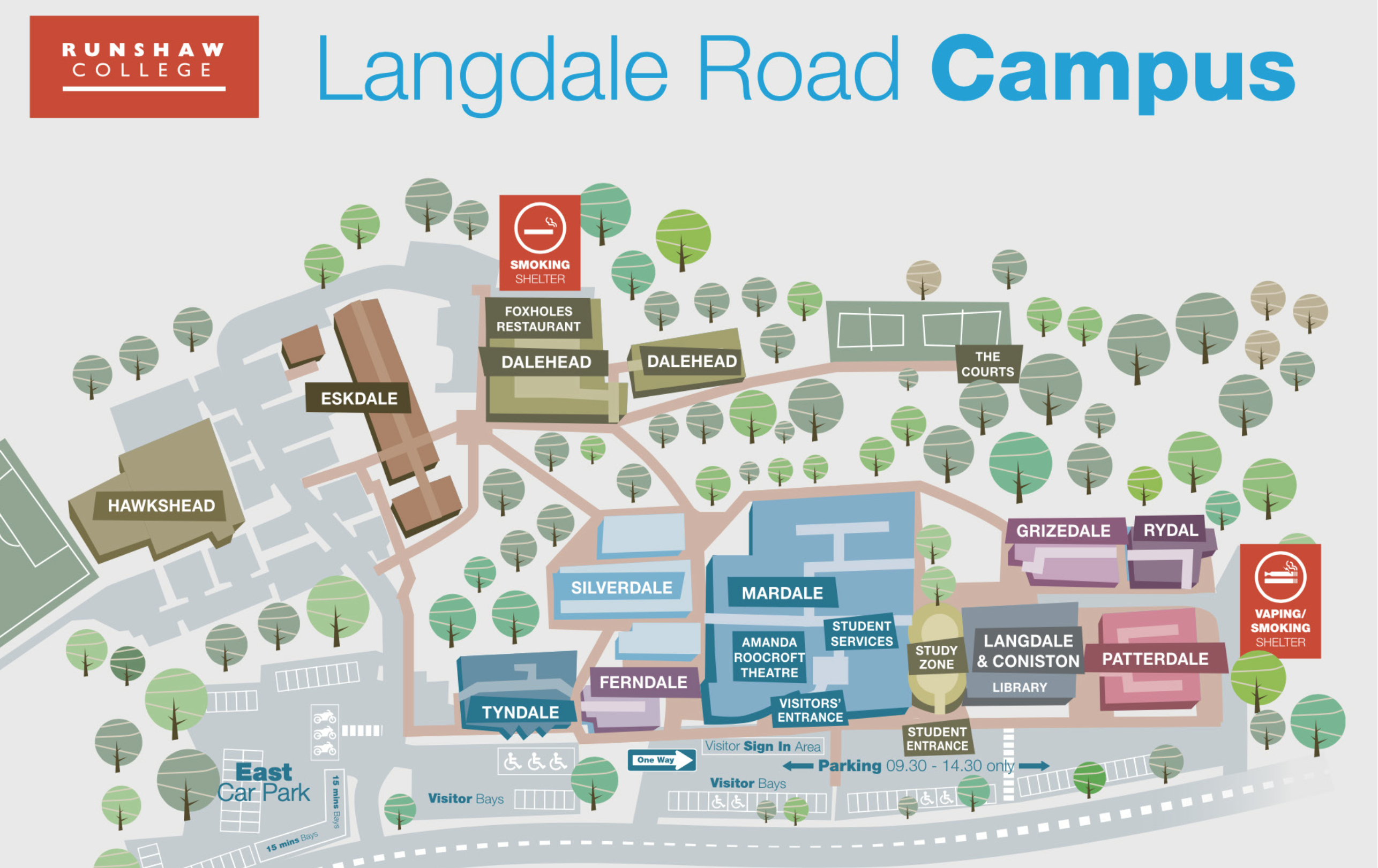
- In Spring 2023, we carried out a further Master planning appraisal of the Leyland campus to determine future growth opportunities in which two options have been approved to consider in more detail.
Post 16 Capacity Fund (Buttermere Building)
Post 16 Capacity Fund (Buttermere Building)
Introduction & Overview
This project has delivered 1,000m² of new build space on the Leyland Campus, including twelve classrooms of 55m². These spaces provide the Engineering curriculum with inspiring, flexible environments that promote innovative means of curriculum delivery through a good balance of theory, project and collaboration work.
Key Facts
Heading #1 | |
|---|---|
Start on Site | February 2022 |
Completion Date | February 2023 |
Project Area (m²) | 1,000m² |
Total Project Budget | £3.7M |
Funders | Post 16 Capacity Fund |
Architects | Day Architects |
Project Manager & Employer’s Agent | Runshaw College |
Bid Writers | PMc |
Main Contractor | Collinson Construction |
Project Team






